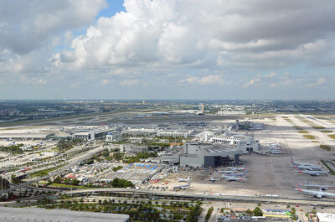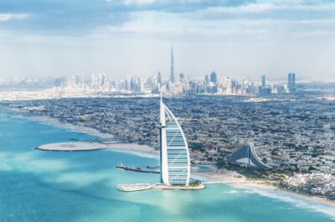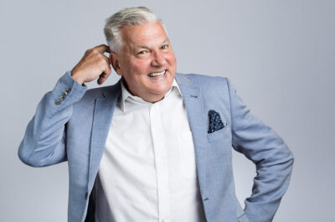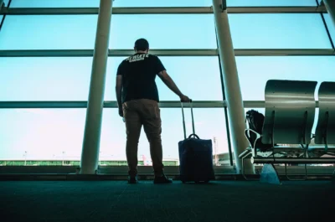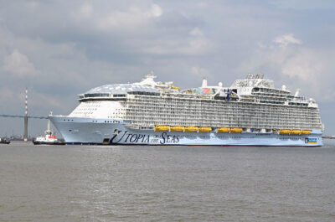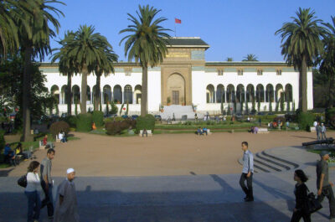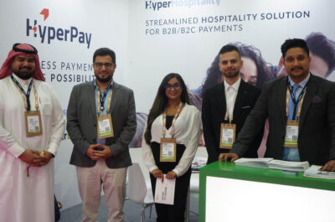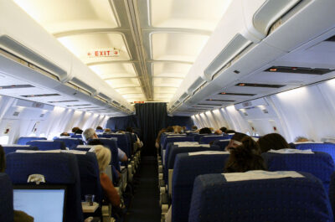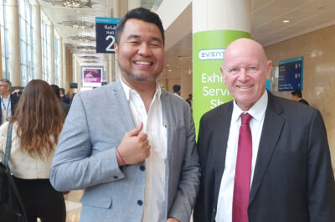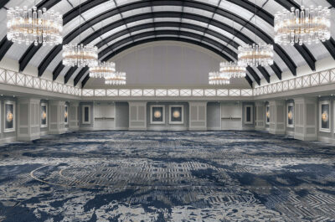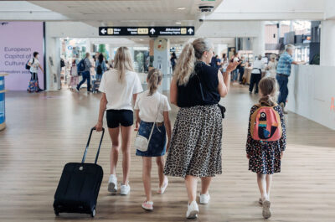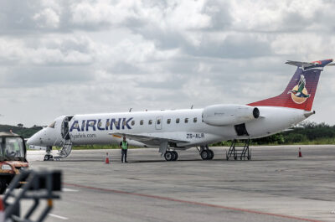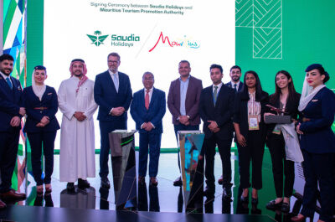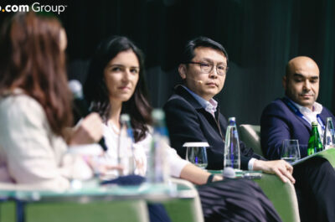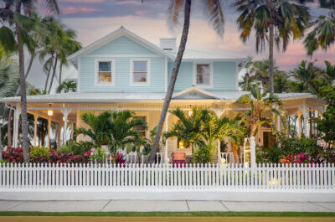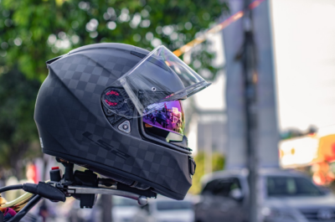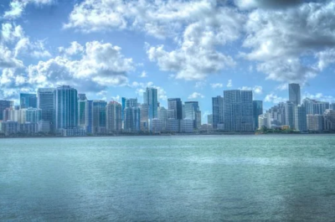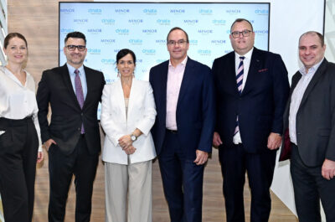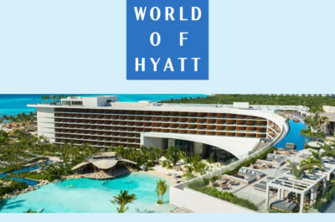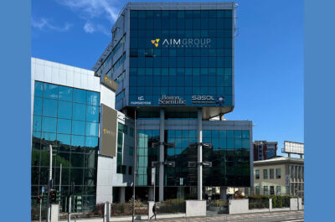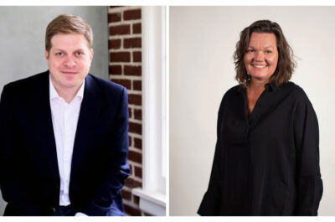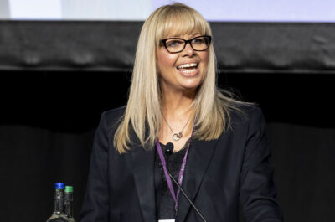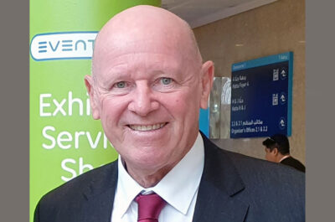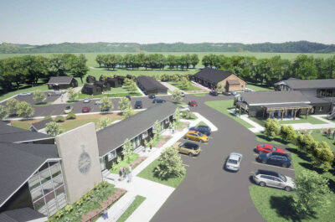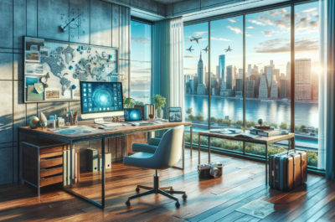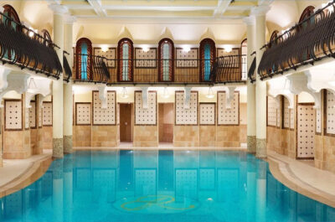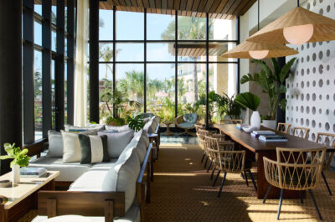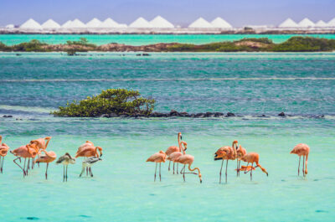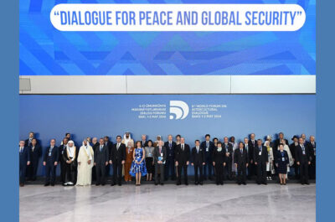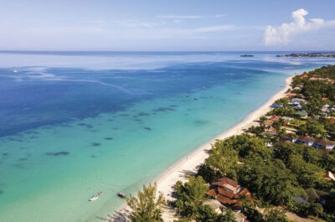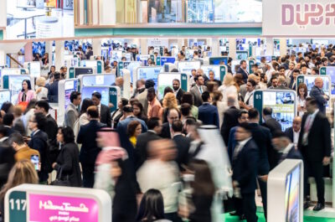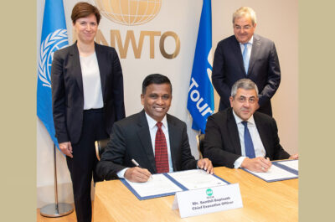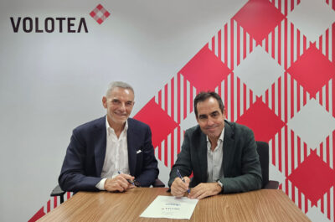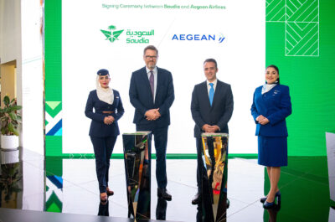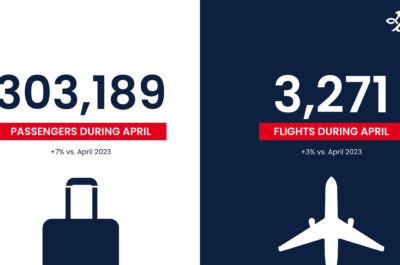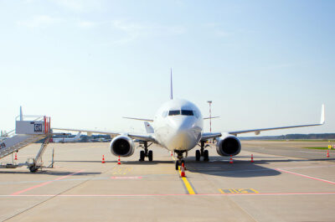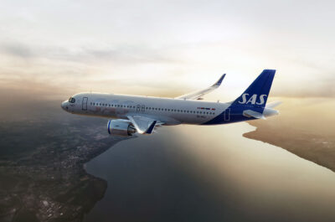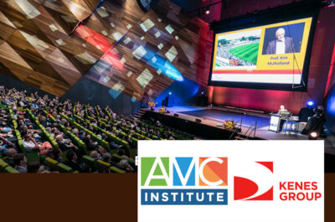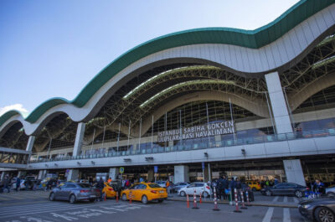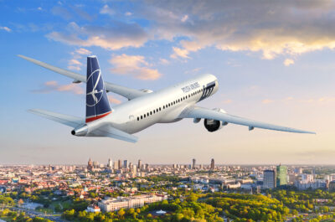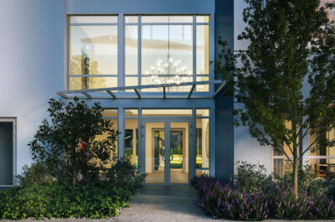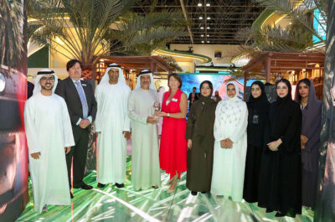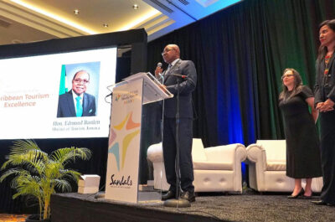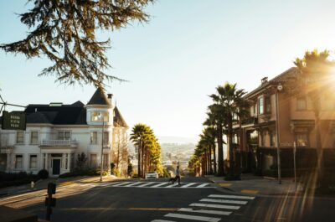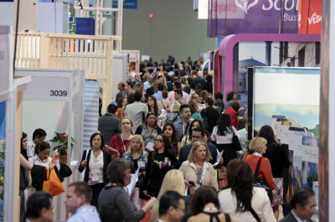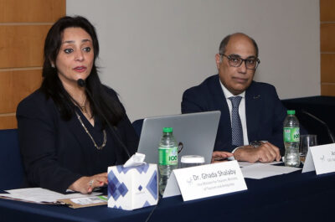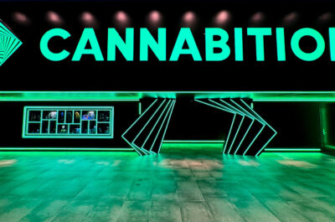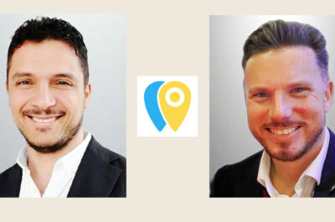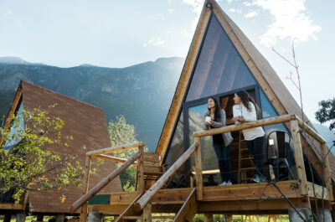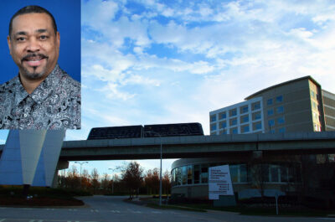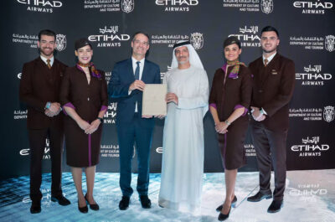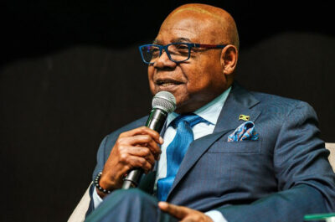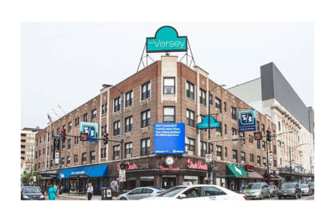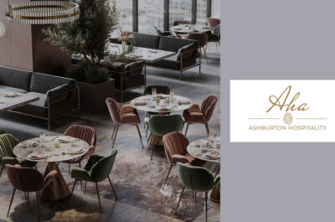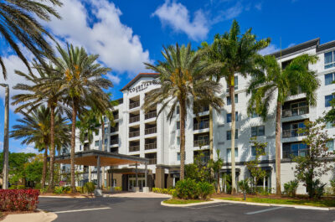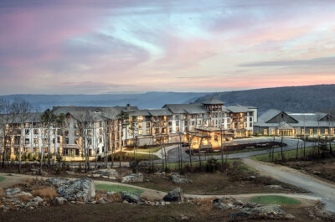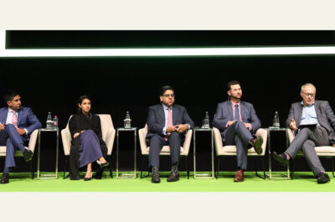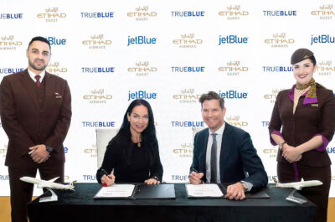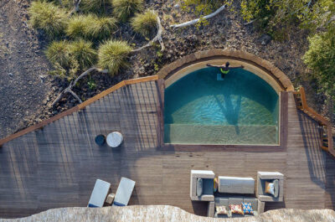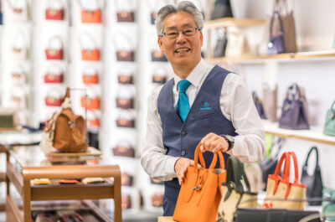
The Palace Hotel.
Burgenstock was in need of reinvention, one that was both visionary and in keeping with the 130-year-old narrative of the very large, 140-acre resort.
LONDON – One of Switzerland’s most legendary destinations, the Burgenstock Resort, has reopened with MKV Design as a principal designer of this nine-year, multimillion-franc project. The studio was responsible for several highlights within the resort:
- The Burgenstock Hotel: architectural masterplanning and interior design
- The Palace Hotel: interior design
- The Burgenstock Alpine Spa: interior design
- Grand Residence Suites: interior design
- Sharq Oriental Restaurant and Shisha Lounge: interior design
Chief amongst the considerable design challenges was restoring prestige to a resort that had been a legend since 1873, which had a fine pioneering heritage – Switzerland’s first electric railway, Europe’s highest outdoor elevator – and which had been synonymous with glamour and celebrity. It was here that, in the mid-20th Century, Audrey Hepburn was married, Charlie Chaplin regularly stayed, Sophia Loren and Carlo Ponti made their home and Goldfinger was filmed.
However, as the 20th Century grew to a close, the resort was losing its’ way. A lack of a renewed master vision, as well as investment, meant Burgenstock could no longer live up to the expectations of guests who were increasingly well-travelled and familiar with the new luxury offerings of other resort destinations.
Burgenstock was in need of reinvention, one that was both visionary and in keeping with the 130-year-old narrative of the very large, 140-acre resort. Ten years ago, under new ownership, the plan was formed to renovate or, in some cases, demolish the existing buildings, to introduce new world-class elements and to upgrade all infrastructure. MKV was tasked with providing a guest experience that was specific to each part it was designing, buildings which nevertheless would “click” together to create a homogenous destination. Above all, the work was to reaffirm and celebrate what is unique about the Burgenstock experience, adding new layers to this and thus ensuring longevity well into the future.
“For my team and myself, our project at the Burgenstock Resort has been exciting, challenging and enriching. Each of the buildings we have designed or redesigned is completely individual in character and offers a unique experience for guests and residents. However, as a collection, they represent one of the most visionary developments we have ever had the privilege to work on”, said Maria Vafiadis, Founder, MKV Design.
Burgenstock Hotel
Public Areas
The new Burgenstock Hotel sits at the heart of the resort. It is where guests arrive via the legendary, and now renovated, electric railway and have their first unforgettable view of the panorama from the resort before proceeding to the piazza. The experience of the Burgenstock Hotel is that of being in a helicopter or a bird in flight hovering above the sheer drop of the Burgenberg Mountain into the valley and down to Lake Lucerne. An astonishing, modernist construct with over six-metres-high, fully-glazed walls that overlook the mountains and valley from the public areas, every aspect of scale, height and axis of views was considered by the designers when planning the massing, the shape of the building and its internal layouts.
The scenery is everything and the interior design is deliberately held in check to allow the natural world to be the star. There is little to no artwork. After all, who needs artwork when nature is so completely engaging? Materials are natural, textural and local – stone from the mountains, for example – achieving a sense of uninterrupted transition from the view outside to indoors. Breathtaking views notwithstanding, the experience of the public areas is cosy. Great care has been taken to create comfortable seating areas with rugs and deep armchairs to sink into, there are fireplaces to gather around and the colour palette is reassuringly earthy. The dizzying majesty outside is counterbalanced by a sense of rootedness inside.
The reception lobby inside the Burgenstock Hotel is shared by The Palace Hotel and features desk pods constructed of curved sawn timber and surrounded by beautiful tactile bronze panelled walls. In the centre of the space is a round fireplace surrounded by an eclectic mix of seating. From here, guests can be directed to The Palace Hotel, which is linked by a “museum corridor” displaying the fascinating history of the resort.
Other key public areas in the Burgenstock Hotel include:
- Spices – a dedicated Asian restaurant situated on the Plaza level with virtually cliff-edge views of the lake. It is modern in design with Asian accents, a show kitchen with dark red, back-painted glass and extensive wine and accessory displays.
- cigar lounge – situated next to the main lobby, the cigar lounge follows the lobby in its style of furnishings and colour scheme.
- cinema – the intimate and deeply comfortable cinema has capacity for 16 people and its own dedicated bar.
- wine cellar with a wine tasting lounge
Guestrooms
All the hotel’s 102 bedrooms direct guests toward the view from the moment the door opens, with a perfect flow of spaces from arrival through lounge areas to bedroom and then onto the huge window with an integrated seat – a space to sit and “touch” the majesty of nature. Materials are warm and natural, including bronze, timber and stone; they are quietly beautiful, intended to match the stunning view, not to fight it. Floors are of dark walnut parquet, contemporary oak cabinetry is crafted with the finest Swiss attention to detail, there is a large walk-in closet and all the rooms are equipped with top-end technology including Bose sound systems.
The bathrooms offer a similar flow towards the window where, in the luxury of a double-size tub, guests can soak in wonder. They feature an exquisite Forest Brown marble wall and an oversized rain shower, while between the bedroom and bathroom, shimmering sliding doors composed of bronze mesh encased in glass add discrete glamour. The hotel also enjoys a range of suites, crowned by a six-bedroom suite on the top floor.
The Palace Hotel
The Palace Hotel has been reinvented as a synthesis of grand fin-de-siecle architecture and state-of-the-art interior design. It opened originally in 1904, and is a magnificent example of classical architecture. Naturally, The Palace Hotel was refurbished several times through the course of the last century but, by the 21st Century, it was in need of complete renovation. While working in line with all the principles of historic preservation, MKV Design has essentially created a new hotel. The ground floor public areas have been recreated as faithful interpretation of the original, while the function areas and guestroom levels above are contemporary in style.
Lounge
MKV Design – Palace Hotel Lobby Lounge
The lounge has been sensitively restored to replicate the original space with its famous pink marble effect columns. The new furniture has been custom-designed and is complemented by antique pieces and original paintings from the hotel’s vast collection. The colour palette has been returned to its original greens and gold.
RitzCoffier Restaurant
RitzCoffier is an homage to legendary haute-cuisine chef Georges August Escoffier, who was at the helm of the resort’s earlier, much acclaimed Escoffier restaurant, as well as famed Swiss hotelier Cesar Ritz. The restaurant abounds in restored memorabilia from the past – not least some 1,000+ vintage copper pots collected from across the Burgenstock resort which have been brought back to splendid decorative effect. An original cooking range has been repurposed as the buffet counter and reclaimed elements, such as an antique hearth and imposing original timber doors, add historic gravitas to this new fine dining destination.
Function Areas
The Salle Palace (the pre-function area) is adjacent to the lounge and provides a traditional interior for more formal events. By contrast, the 2,200 sq metre Conference Centre is modern in style. It includes the Lakeview Ballroom with its intricately carved timber cladding depicting a traditional Swiss mountain scene and wonderfully unique chandeliers that have been created using existing cut glass pieces from chandeliers that were once installed in the original resort.
Guestrooms
The Palace Hotel offers 108 superior rooms and suites. Designed to be comfortable and homey, the rooms have been created with built-in casegoods in natural oak, worn leather armchairs adorned with felt wool cushions and faux fur throws.
Vicky is the co-founder of TravelDailyNews Media Network where she is the Editor-in Chief. She is also responsible for the daily operation and the financial policy. She holds a Bachelor's degree in Tourism Business Administration from the Technical University of Athens and a Master in Business Administration (MBA) from the University of Wales.
She has many years of both academic and industrial experience within the travel industry. She has written/edited numerous articles in various tourism magazines.
















