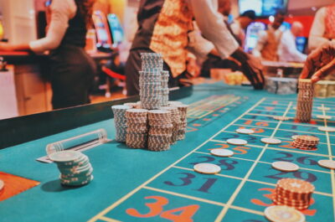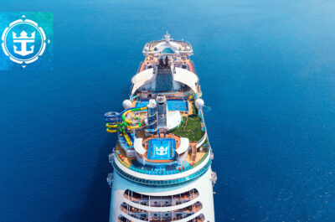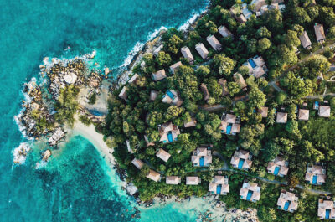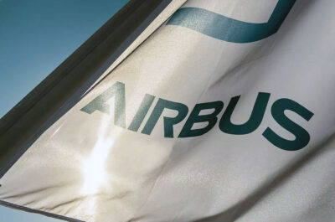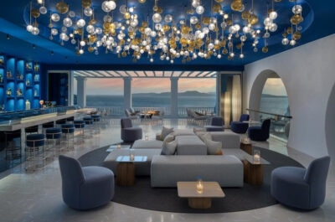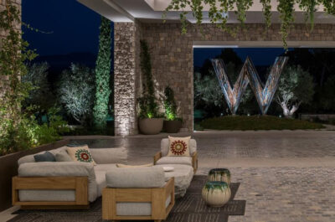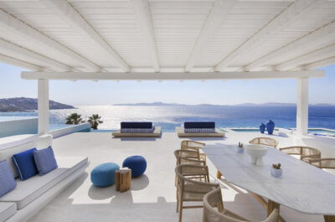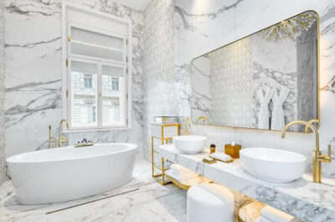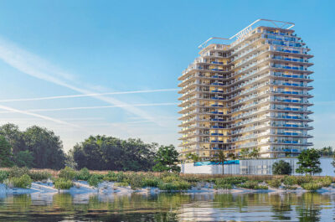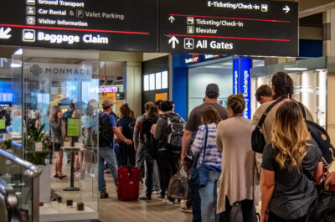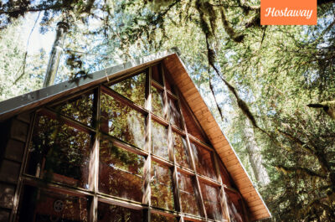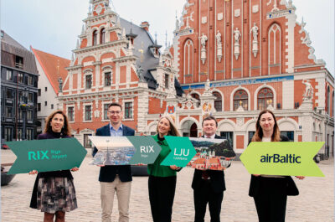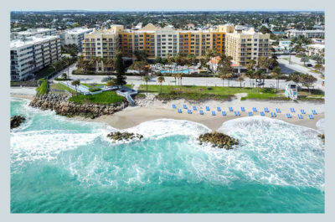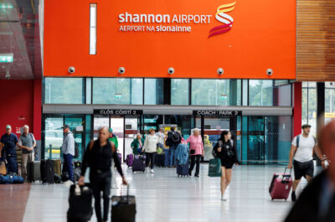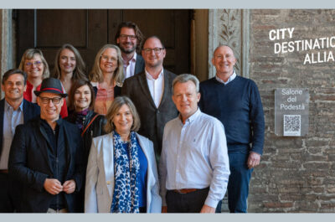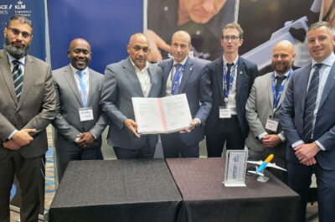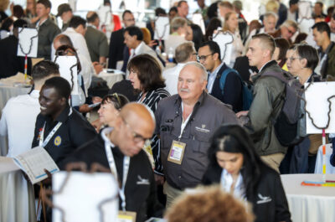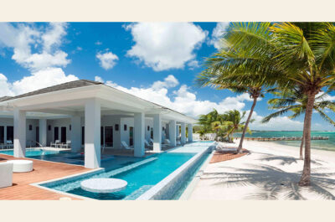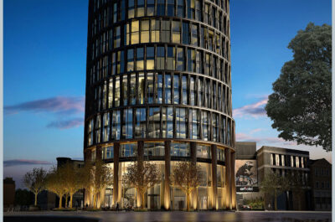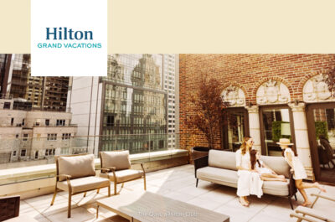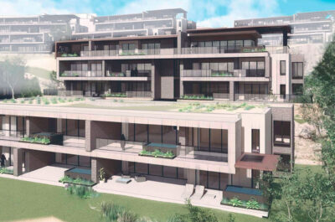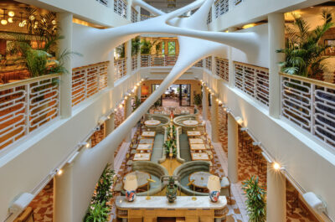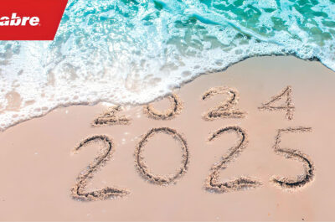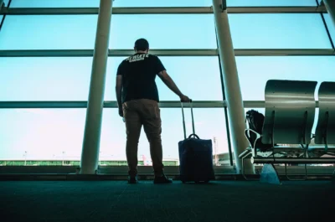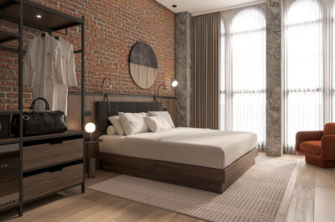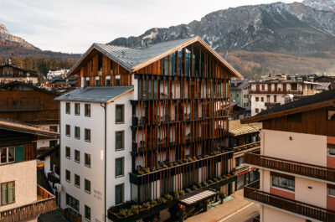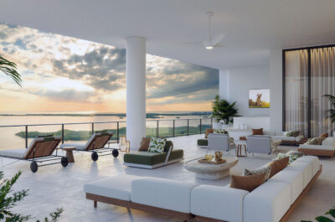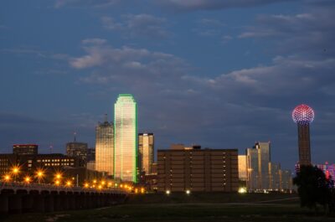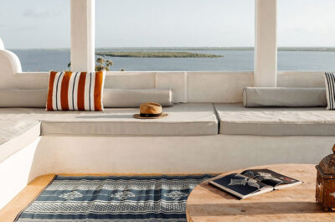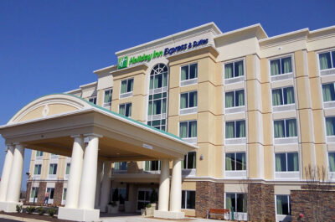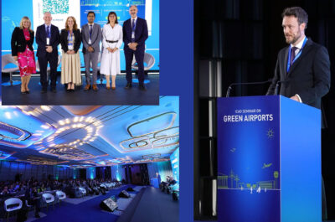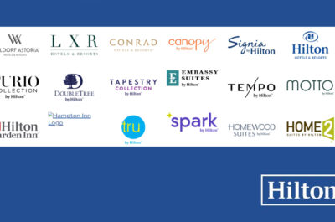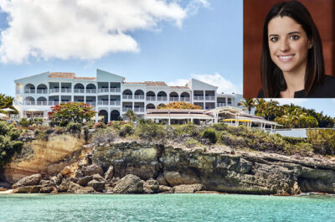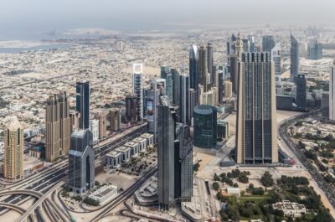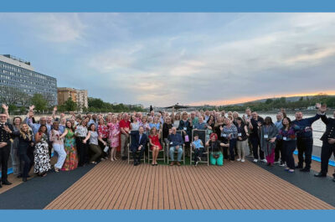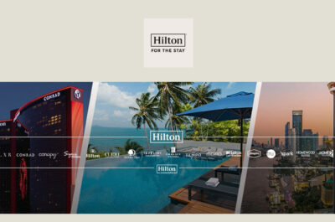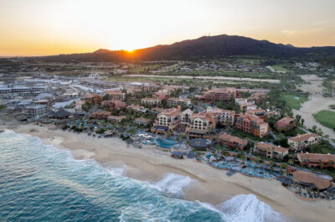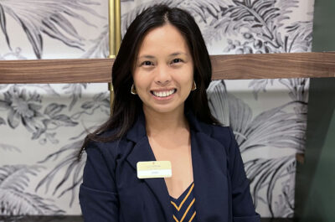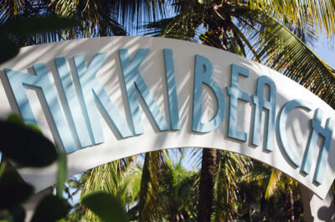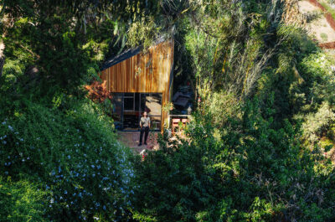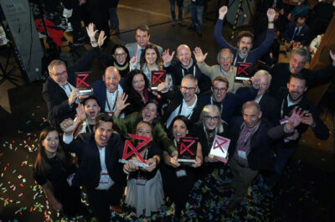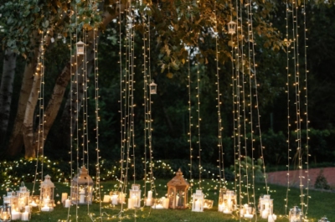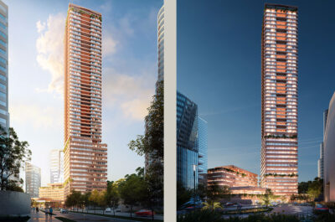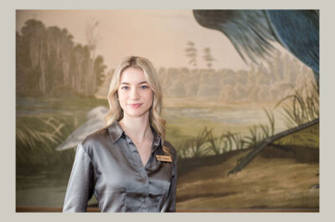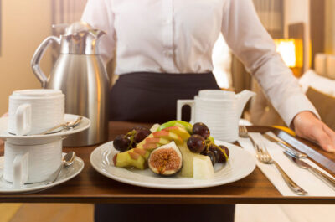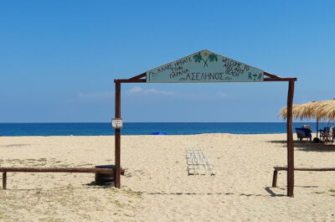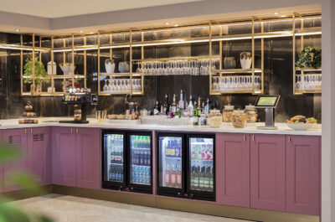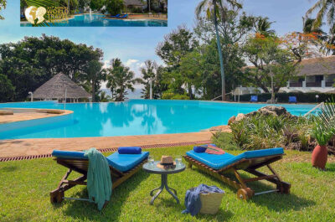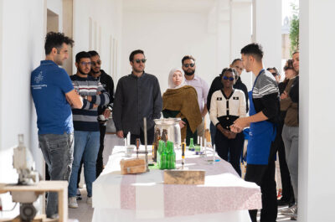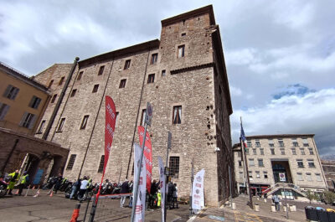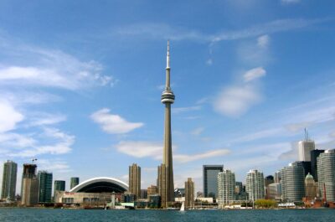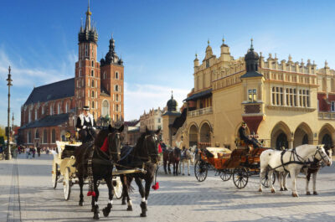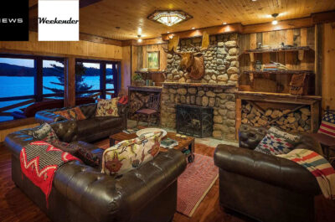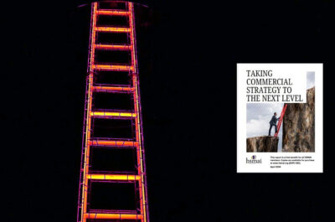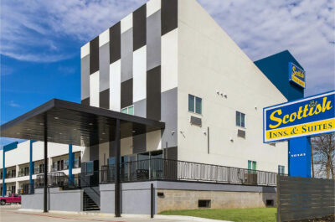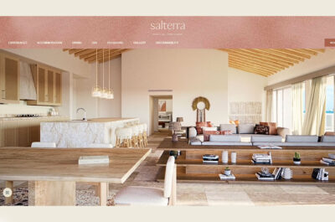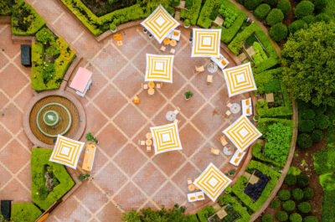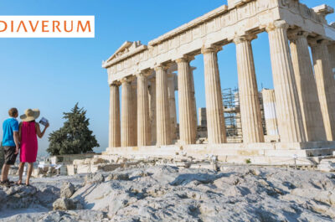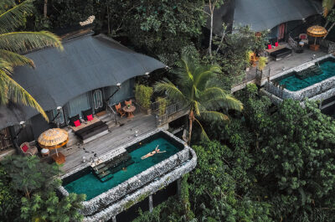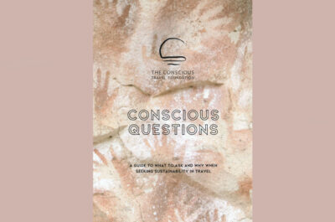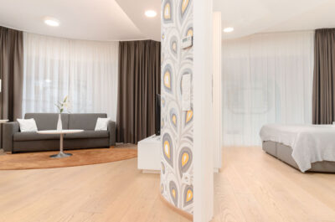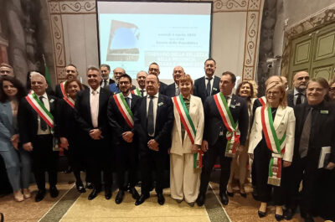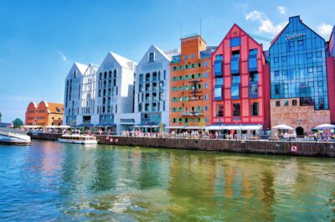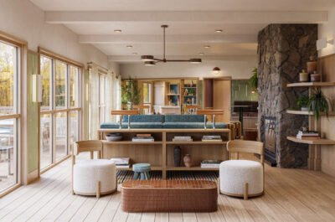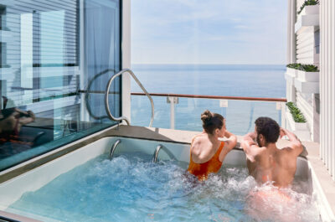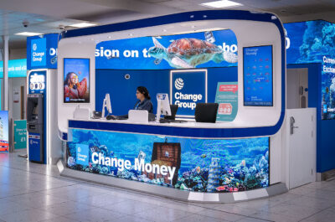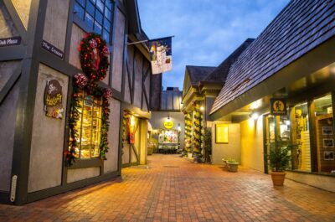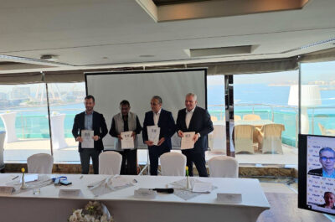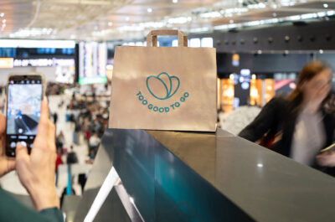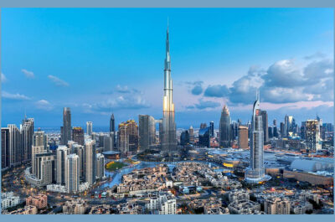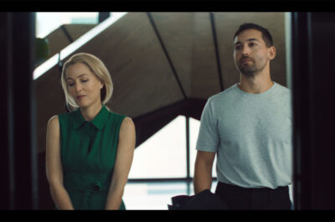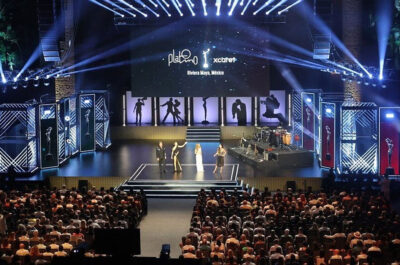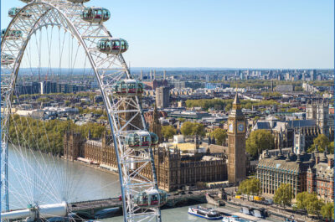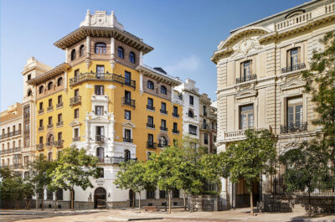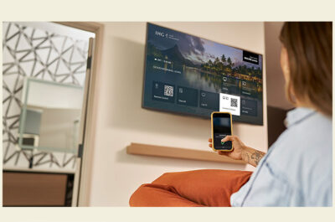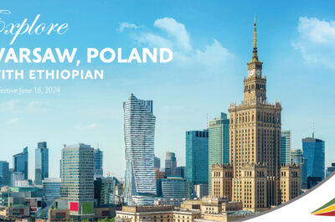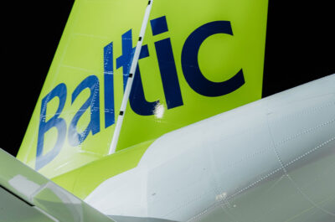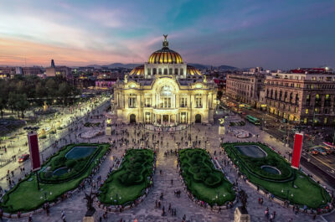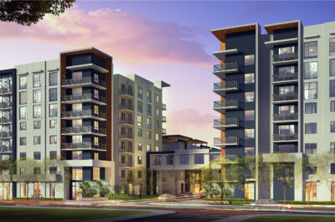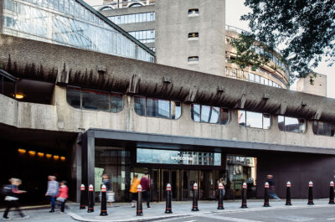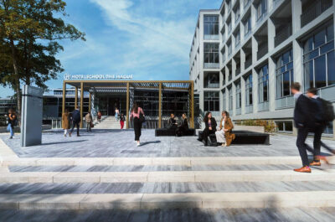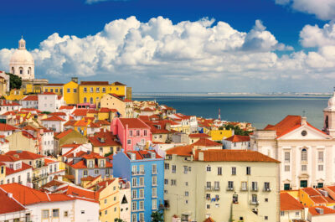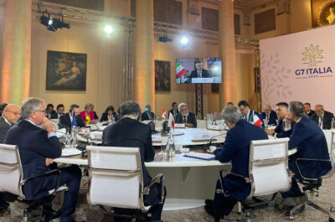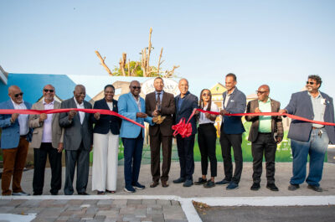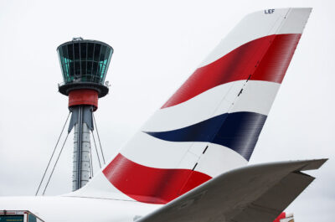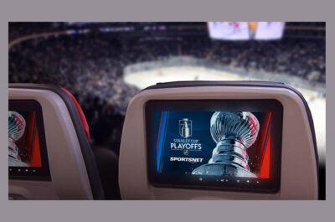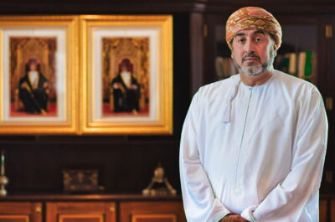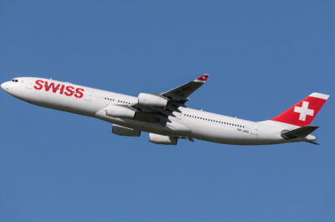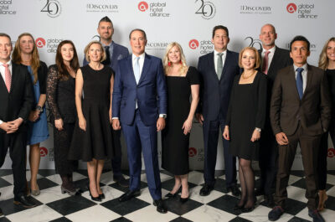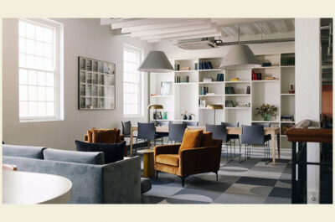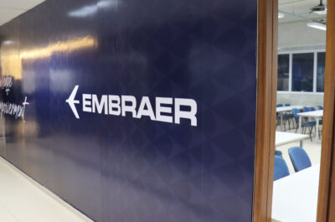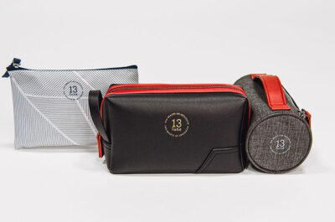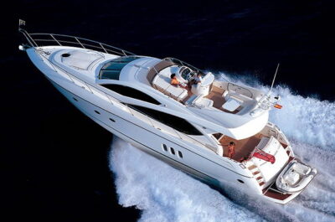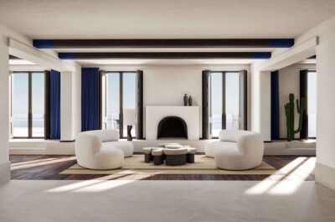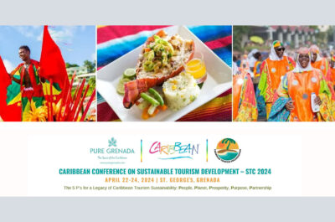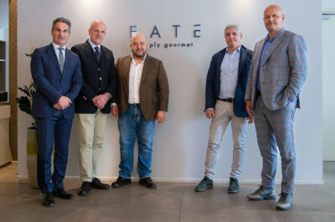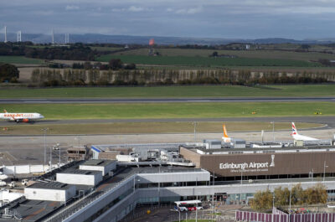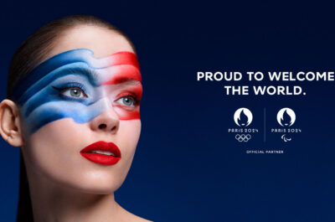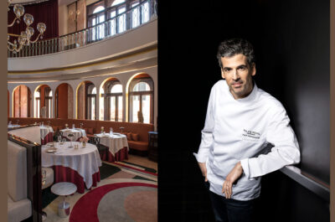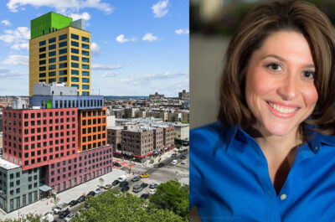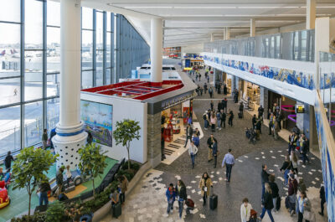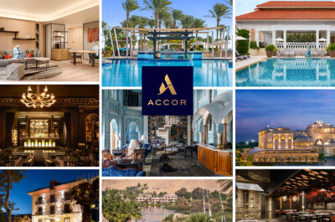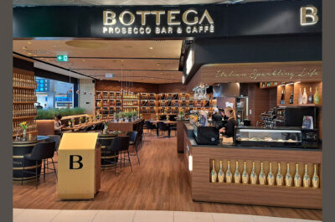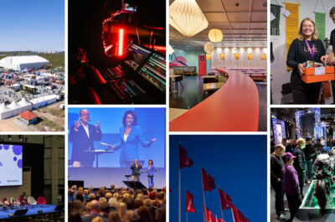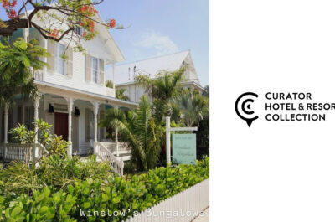The ground floor plan has been re-aligned, there are an entirely new street level bar and restaurant, heritage parts have been exquisitely restored and the guestroom floors have been entirely reconfigured and newly designed.
LONDON – MKV Design has completed a three-year, multi-million pound restoration and redesign of the Sheraton Park Lane, elevating its glamorous Art Deco heritage and combining this with sophisticated, yet inclusive, new interiors that reflect the lifestyles of guests 90 years on from the hotel’s original opening. The ground floor plan has been re-aligned, there are an entirely new street level bar and restaurant, heritage parts have been exquisitely restored and the guestroom floors have been entirely reconfigured and newly designed. The result is a hotel that has emerged from its recent anonymity to become a Sheraton Grand, a brand distinguished around the world for its interior design, impressive amenities and highest standards of service.
The Palm Court
Central to the design achievement in the ground floor areas, was a thoughtful re-planning to make better sense of the spaces, help guests find their way and create connection between the main entrance to the “rear” of the building and the elevation for which the hotel is best known, on Piccadilly looking towards Green Park. The Palm Court sits at the heart of the revised plan, both literally and emotionally. It has become a space full of Art Deco glamour while also representing the next chapter of the Sheraton Grand London Park Lane, a unique symphony of original and completely new features. It has also become the place from which all the other public spaces gravitate and an enticing jewel that can be glimpsed immediately on arrival in the main reception.
The Palm Court now flows through a sequence of subtly zoned areas from the champagne and cocktail bar to a long sharing table equipped with connectivity and a collection of lounge chairs with side tables that can be flexibly arranged. The main lounge is the next space in the enfilade and then a snug area around a new glass fireplace. The fireplace is located where previously there was the entrance door. By replacing this and introducing two new doorways on each side, the designers have introduced two avenues along the edge of the Palm Court rather than the one which previously sliced through the room. In between, the lounge is now raised and surrounded by an elegant Art Deco style balustrade giving patrons a sense of discreet separation from the trail of guests arriving through the Piccadilly entrance to make their way to reception on the other side of the room.
The impressive vaulted ceiling with original stained glass panels and mouldings has been restored and enhanced by the addition of a mirrored surround below; new lighting helps brighten and articulate the space. Period details found in the heritage parts have been translated into new features in the Palm Court such as the striking carpet motif, Japonaiserie-style wallcovering and polished herringbone travertine floor. A background palette of warm neutral tones and burnished metallic finishes exude a soft glamour, offset by plush seating upholstered in rich shades of aubergine and tangerine velvet.
Beyond the Palm Court towards the Piccadilly entrance, a previously unloved area has been converted into a welcoming lobby which also benefits from the two-way fireplace and from where there are entrances to the Smith & Whistle bar and Mercante restaurant on each side. Other rooms open up from the Palm Court, including the Tudor Rose room where Queen Elizabeth learned to ballroom dance as a young girl and the Oak Room with its listed ceiling.
Mercante
Mercante brings modern Italian dining to London’s Piccadilly with interiors that beautifully combine originality with the familial, elegance with informality, and the air of an authentic trattoria with the rediscovered stylishness of the refurbished Sheraton Grand London Park Lane.
MKV Design has created the new restaurant from a previous ground floor dining room, as well as a function room, to the Piccadilly facade, extending these with an outdoor terrace. Thoughtful spatial planning has ensured an easy flow between the areas, from the original room with its lofty ceiling and exquisite timber mouldings, where hotel guests now take their breakfast, into the new area with its convivial ambience of an Italian farmhouse kitchen. An existing corridor between the two has been removed to become an enticing food display area that unifies the space, illuminated by an eye-catching wine bottle light sculpture designed by MKV in collaboration with C2C Gallery. The new plan also means that a direct link has been created to the hotel’s Smith & Whistle Bar on the opposite side of the hotel lobby.
Taking their inspiration from the ‘market place’, to which the restaurant’s name alludes, the designers have introduced dark timber flooring and joinery combined with warm rustic tones in the furnishings off-set by fresh yellow and green hues throughout. In the original dining area, mouldings have been restored and the dark timber panelling to the walls has been painted in a simple cream tone, transforming the area into a light, uplifting space. The adjacent kitchen now benefits from an open egg station bringing action and further interest to the breakfast experience.
The design of Mercante offers much to intrigue and entertain diners. In the new area, near to the Piccadilly entrance, a unique ceramic contrast tile has been used on the floor – a modern twist on a traditional Italian folk pattern. Here, vintage black and white framed photographs depicting bygone country life are playfully reminiscent of ‘grandma’s kitchen’ while an ancient trading map has been imaginatively transposed onto the white wall tiles. Striking black metal open shelving displays Italian culinary curiosities and a long buffet table, custom-designed by MKV, serves as the waiter station as well as food servery.
Smith & Whistle
Smith & Whistle is a story teller’s delight. Back in the inter-war years, a Detective Inspector Smith and his nemesis, the infamous scoundrel Mr William Whistle, partook in clandestine meetings at The Park Lane Hotel. Although on opposite sides of the law, they would trade information that might protect or profit the people of London while enjoying a few stiff bevvies in the process. The design narrative is born. Colours are clubby and masculine, copper pipe friezes at each end add a light industrial air and the bar, while beautifully crafted with layered timber pieces and a lacquered top, has echoes of bars in traditional public houses. A striking black and white timber floor is laid Art Deco fashion and the space is wittily accessorised with bowler hats and gentlemen’s umbrellas; cocktails and snacks are intriguingly themed.
Together, Mercante and Smith & Whistle represent a compelling food & beverage offering on Piccadilly. With their street entrances and attractive outdoor terraces as well as welcoming, lively interiors, they are as inclusive to passers-by as to hotel guests.
The Club Lounge
Conceived with today’s business traveller in mind, the Club Lounge conveys a finely tuned blend of formality and relaxation. It is an entirely new facility created within an area near reception that was previously redundant. Its design subtly draws on several of the Art Deco patterns to be found in the heritage Silver Gallery and Ballroom below; at the same time, it is replete with the latest technology and comforts to accommodate the needs of Club guests.
A dedicated reception area is clad in rich dark Macassar ebony, Corian panels in a bas relief pattern add a decorative touch while unobtrusively disguising service lift doors and a series of splendid original Art Deco mouldings have been refreshed in a subdued shade of white, against which the graphic Art Deco-inspired carpet design provides delightful contrast. The central area is an open, social space furnished with small tables, armchairs and sofas in warm neutral colours with burgundy accents. Restored wall lights have been mounted on slender mirrors set between vertical mouldings along each side of the room in an elegant rhythm. Cosy alcoves clad in rosewood timber and mirror and lined with book shelves offer intimate spaces for quiet conversation. A doorway at the far end leads to a compact modern kitchen and bar equipped for preparing breakfast and light refreshments throughout the day. Beyond this, there is a boardroom for formal meetings.
Reception
Entered from the main drop-off point on Brick Street, the reception lobby has been completely redesigned to create an open and welcoming arrival for guests, with a new layout that streamlines the space and increases flow from one area to another. The reception desks have been repositioned to look outwards to the street, while new glazed entrance doors and the de-cluttering of space around the full-length windows have greatly improved ingress of natural daylight and sense of connection with the Mayfair street outside. Materials and individual design elements refer to the inheritance of the hotel, from the polished Travertine floor laid in a herringbone pattern to the glossy Macassar ebony veneer cladding the walls and the magnificent silver fretwork to the large central ceiling light. However, the reception lobby is also a modern, polished and international space with a comfortable lounge and a media wall clad in lacquered veneer which incorporates a pop-out desk with computer for guests’ use.
Ballroom, Silver Gallery and Function Areas
The Grade ll listed ballroom is one of London’s finest examples of Art Deco design and a celebrity in its own right, regularly featuring in Hollywood movies and TV costume dramas. An exceptionally glamorous and elegant space, it retains many original features of the period including ornate coving and chandeliers. All existing details have been restored to their former glory and paintwork and wall finishes refreshed, but other interventions have been kept to the minimum. One significant new feature throughout the function areas is the carpet, in a bespoke design that was created by MKV in collaboration with Brintons and draws on the colours and motifs of the Art Deco period. The decorative features that give the Silver Gallery its name have been revitalised bringing heightened star quality to this impressive hall and entrance from Piccadilly. Walls have been hand-finished with palladium leaf to complement the warm metallic tones of the striking ornamental artwork, while elaborate balustrading on the grand staircase has been polished to a glorious patinated sheen.
Bedrooms
The 303 guestrooms have been completely stripped back and redesigned in order to create a modern luxury hotel experience. The schemes are discreetly glamorous with art deco touches and the palette of materials is sophisticated and in warm neutral tones. There are polished silver finishes on the furniture, bevelled mirror panels above the bedheads and deco-inspired wall lights. Over the bed a silvered ceiling cupola with integrated lighting captures the same warm tones of the Ballroom and Silver Gallery. Guestroom bathrooms have generous showers and are finished in classic black and white tiling. Bathroom fittings and lights also subtly refer to the building’s Art Deco history.
Suites
The 21 suites have been reconfigured to make best use of the internal space and take full advantage of views over Green Park. Many now have the option of opening up into adjoining suites to accommodate large family groups. The Grand Suite is a statement in luxury, comprised of entrance lobby, master bedroom and bathroom, living and dining areas, study and guest WC. The door opens to a generous lobby space from where guests can access any area within the suite. Rooms are interconnected with double-width, sliding pocket doors enabling the entire suite to be opened into a single space. The main bathroom is an exceptional example of art deco design, with astonishing original marble finishes to the floor and a large restored bathtub. Furnishings are stylish and modern yet also make a restrained reference to the building’s heritage, for example in the proportions and curved forms of the living area furniture, the polished Macassar ebony cabinetry, decorative light fittings and carpet designs. Finishes are of the finest quality, with Grade 1 European oak parquet flooring and luxurious hand-tufted rugs underfoot and a Chinoiserie-style wallpaper in the dining area. The Grand Suite can be opened up to adjoining rooms to become a three-bedroom, self-contained retreat.
Guestroom corridors have also undergone a complete refurbishment and now have new carpet in a bold geometric pattern, refreshed paintwork, new decorative ceiling pendants and new door signage in an elegant 1920s typeface. Artwork displayed along the corridors consists of photographic images taken around the neighbourhood during the 1920-30s. “It was a privilege to be entrusted with this first full refurbishment of the Sheraton Park lane for many years,” says Maria Vafiadis, managing director of MKV Design. “We were very conscious of the hotel’s exceptional legacy and it was a joy to extract this, translating Art Deco essence into the newly created areas. Our ambition is always to create a great guest experience and we do this by combining modernity and heritage in a considered way that is unique in each project.”
Tatiana is the news coordinator for TravelDailyNews Media Network (traveldailynews.gr, traveldailynews.com and traveldailynews.asia). Her role includes monitoring the hundreds of news sources of TravelDailyNews Media Network and skimming the most important according to our strategy.
She holds a Bachelor's degree in Communication & Mass Media from Panteion University of Political & Social Studies of Athens and she has been editor and editor-in-chief in various economic magazines and newspapers.

