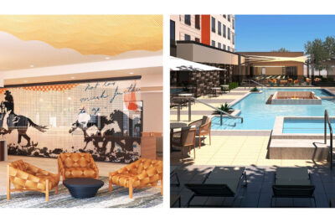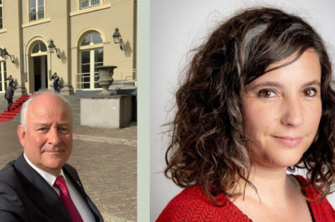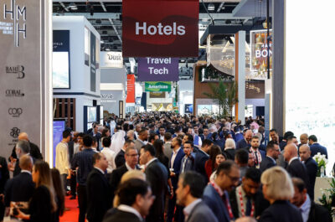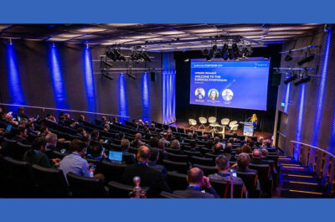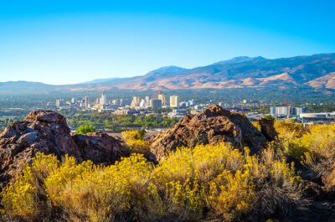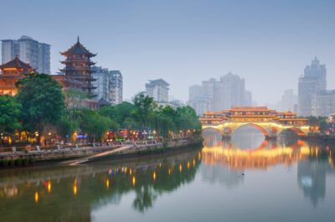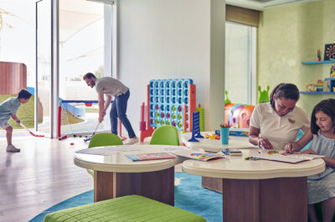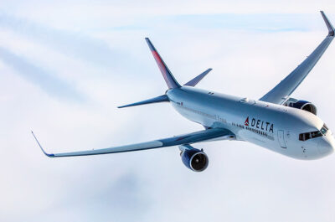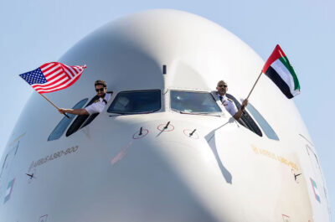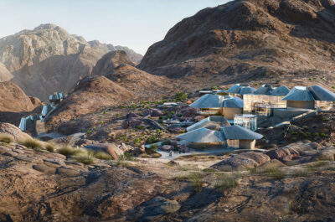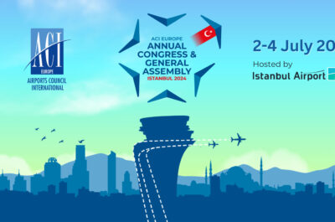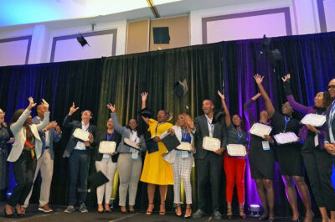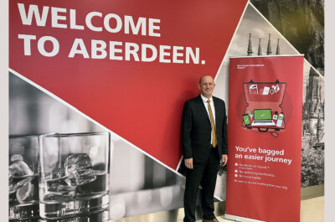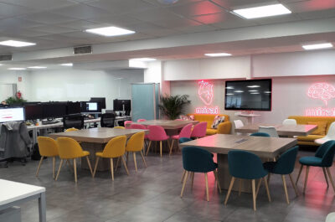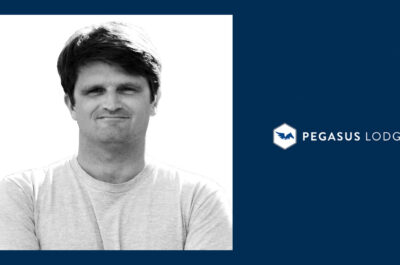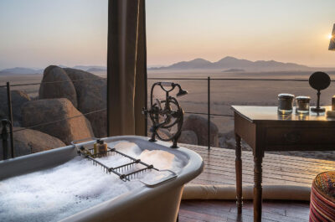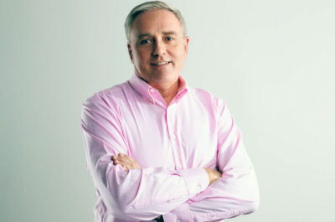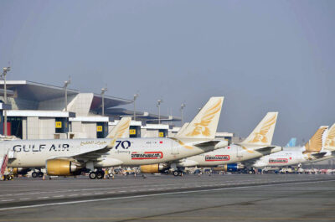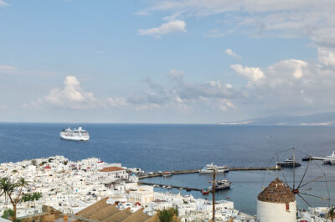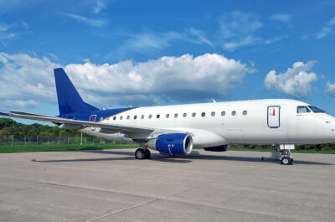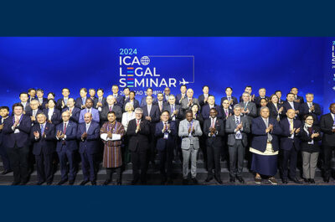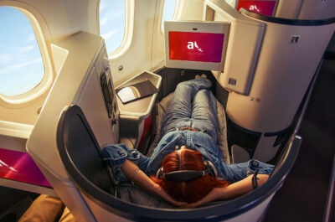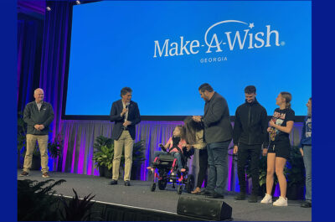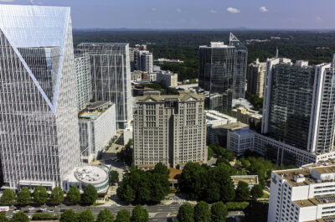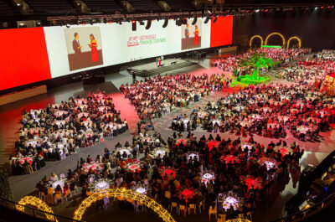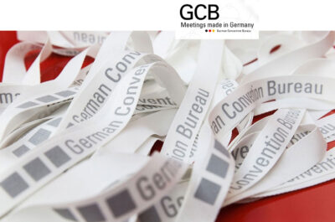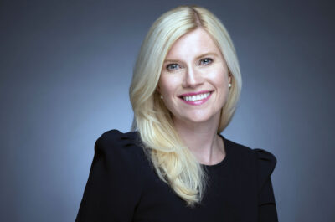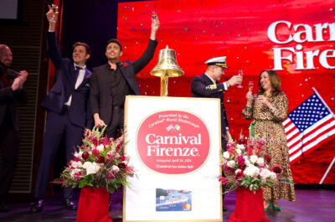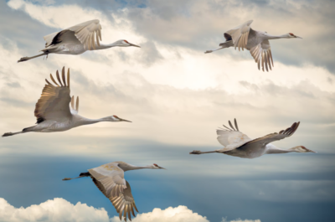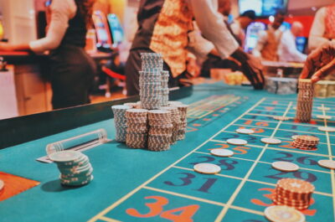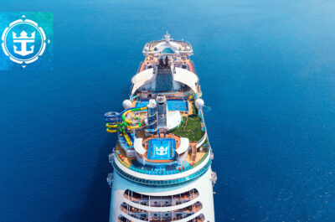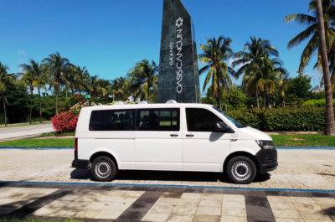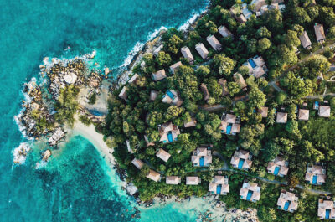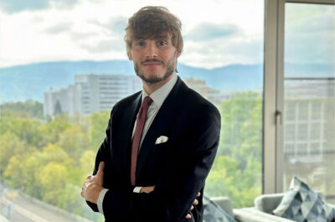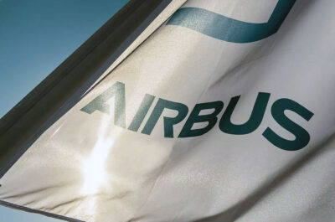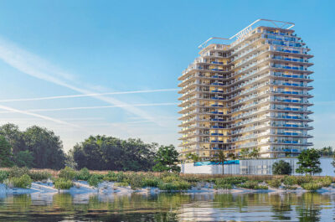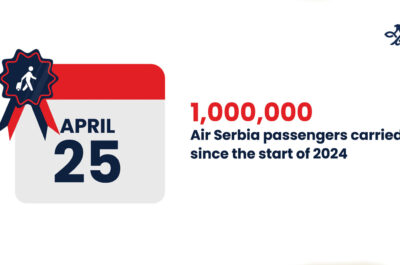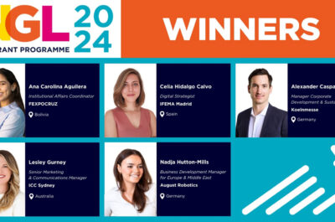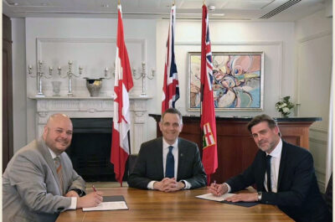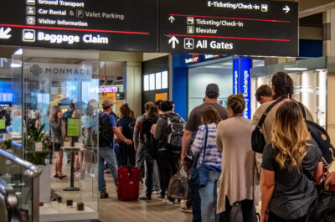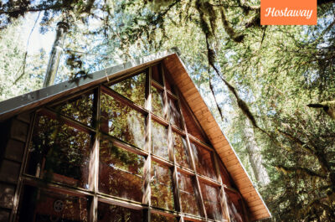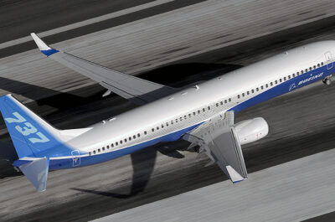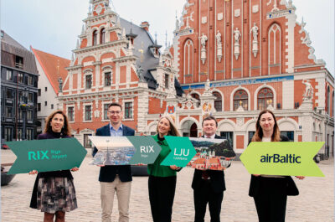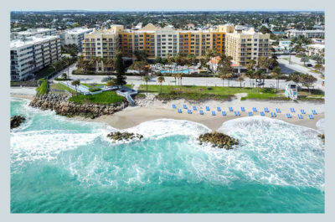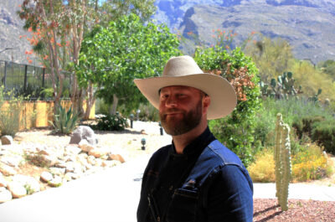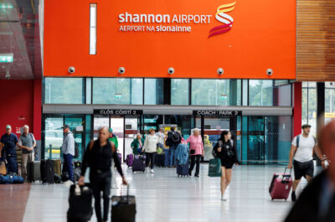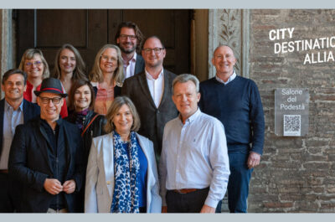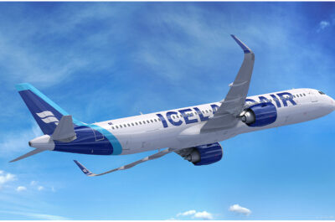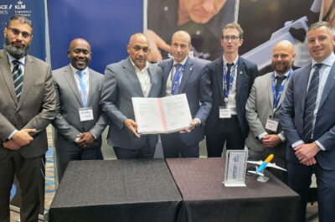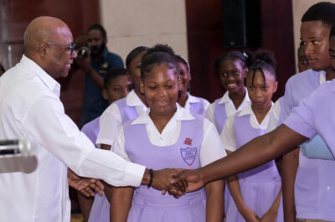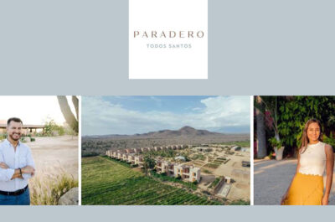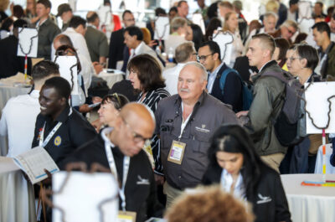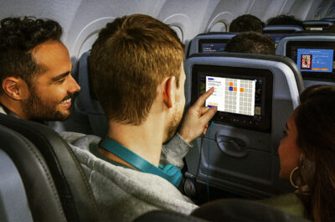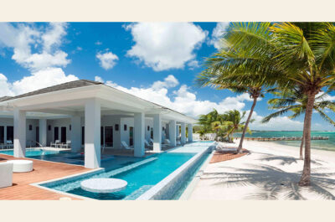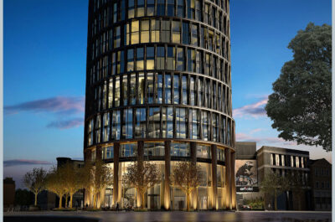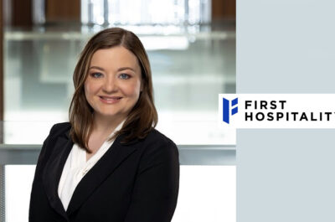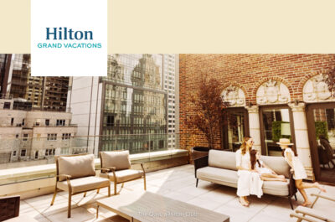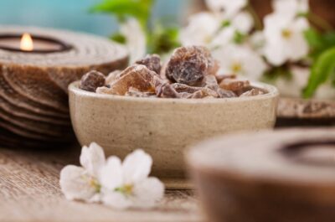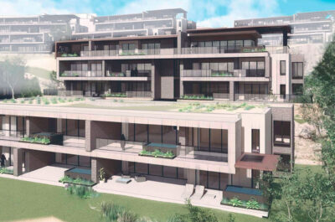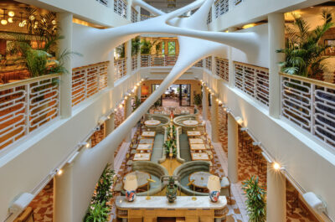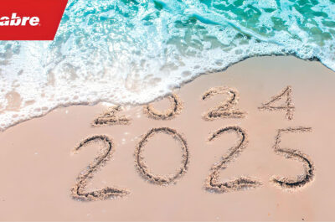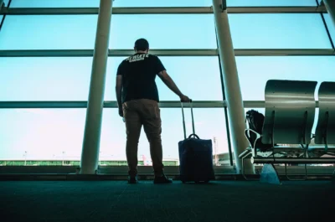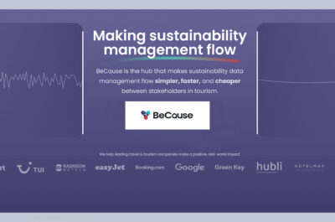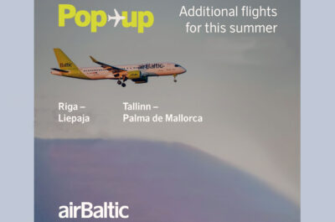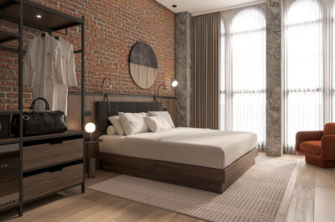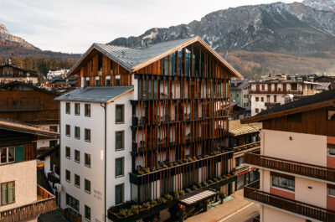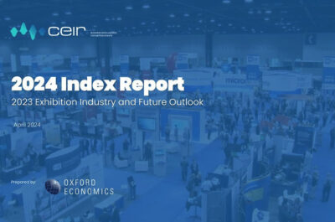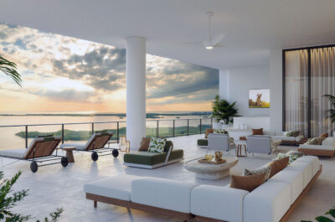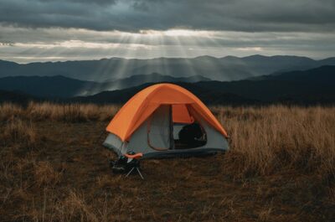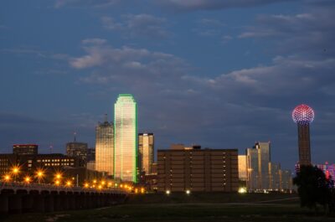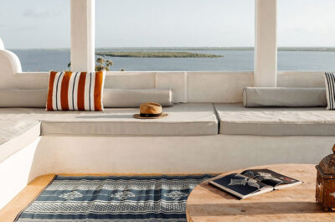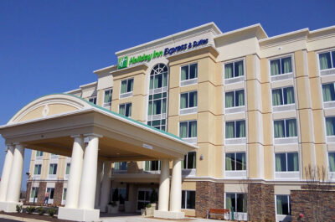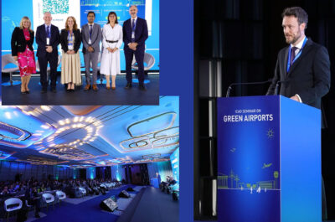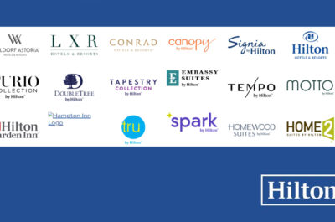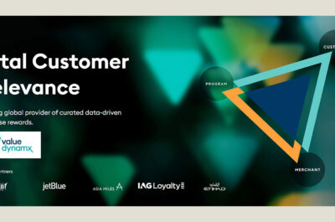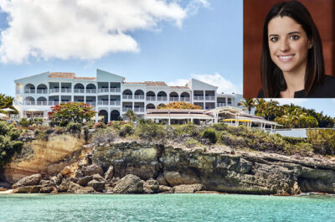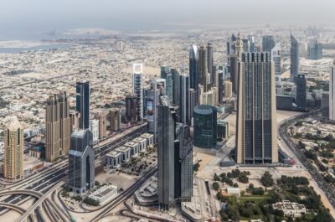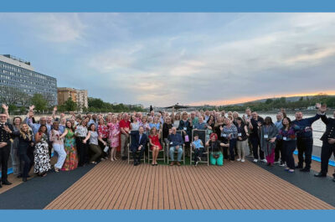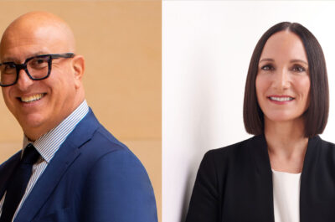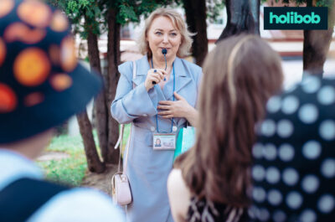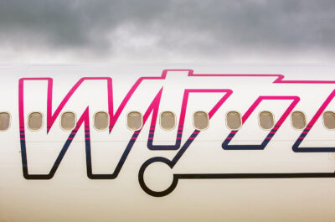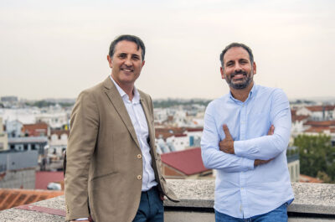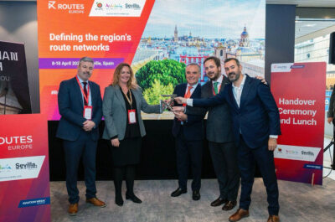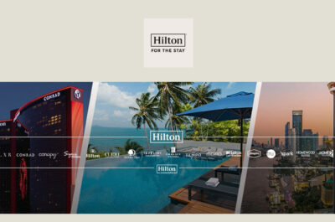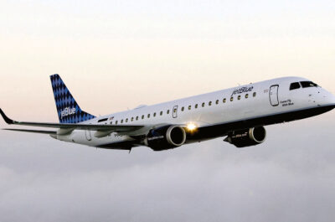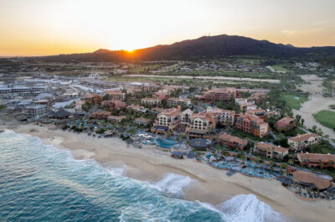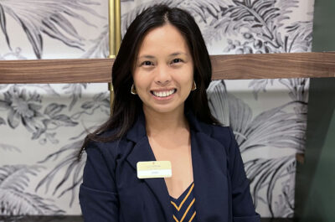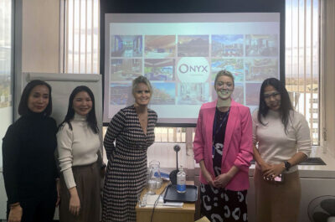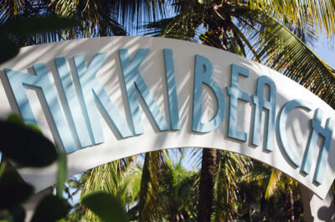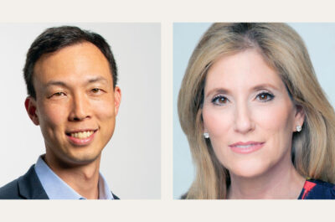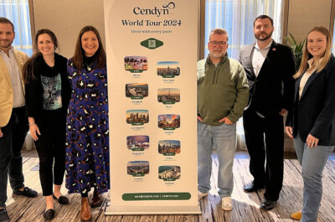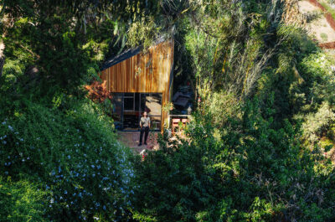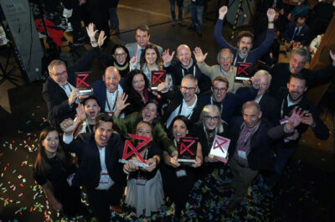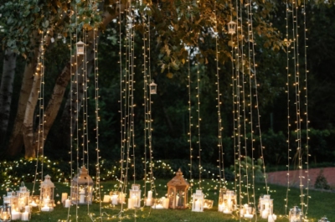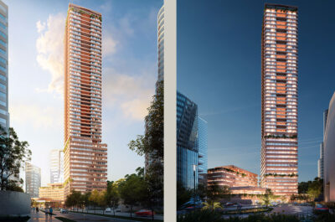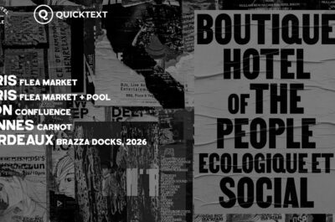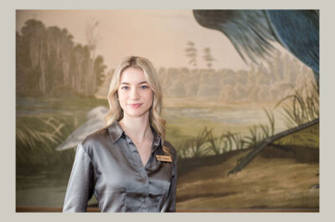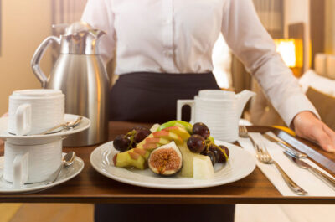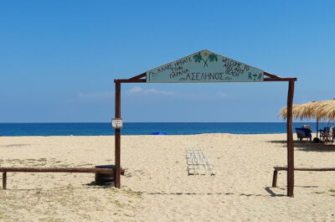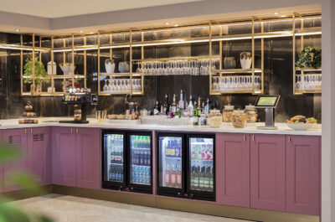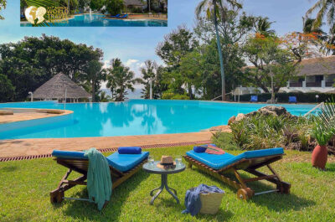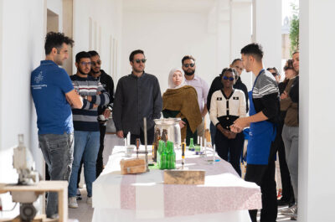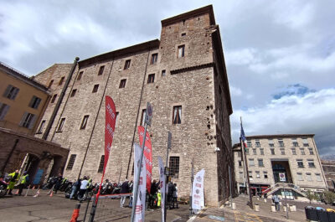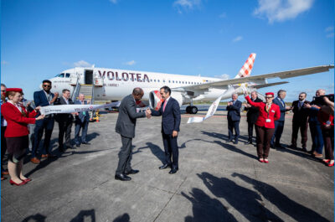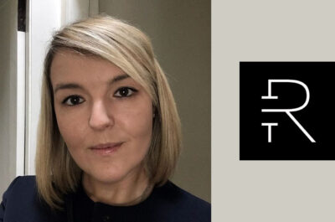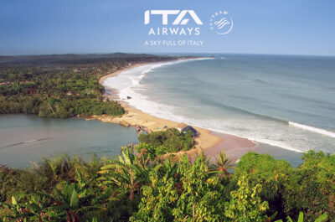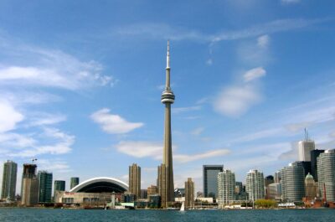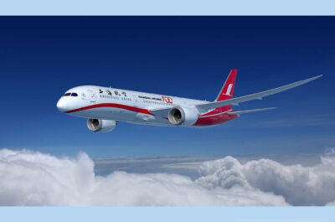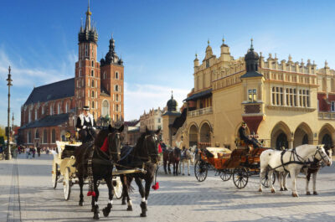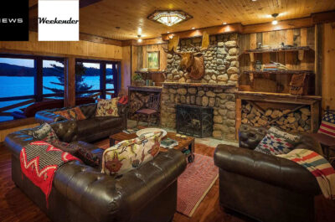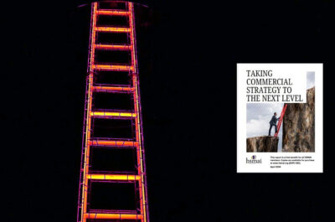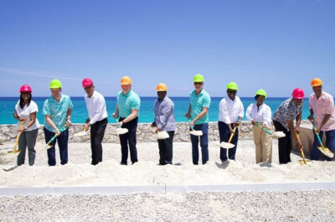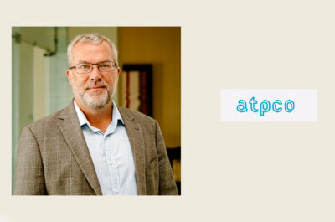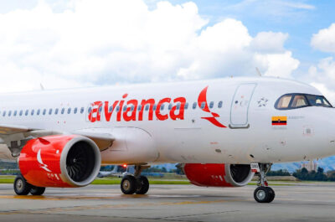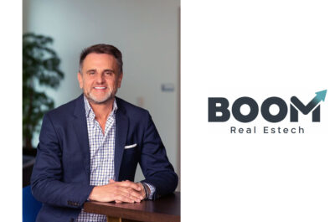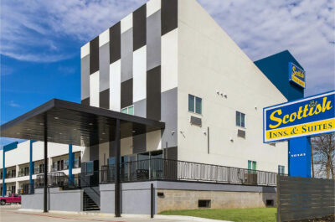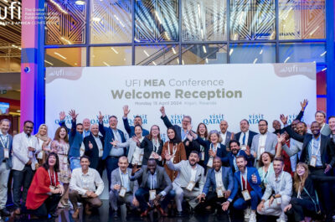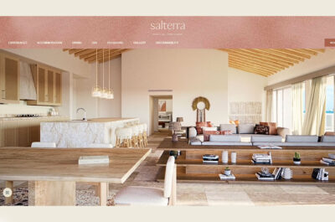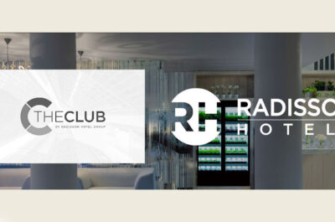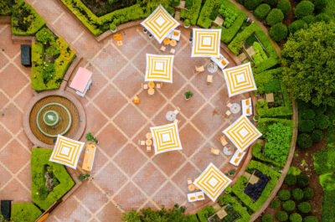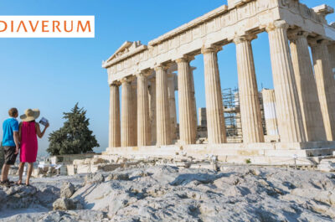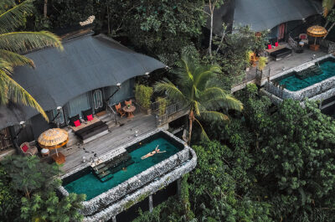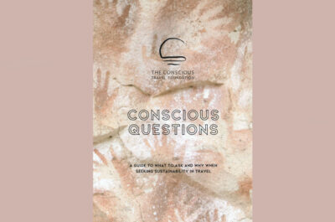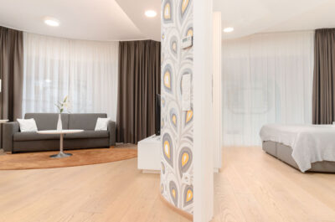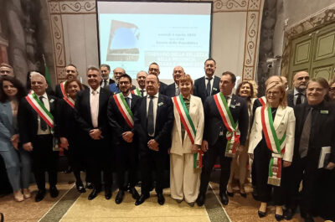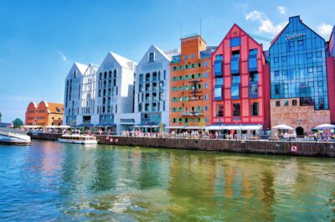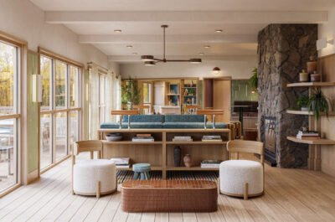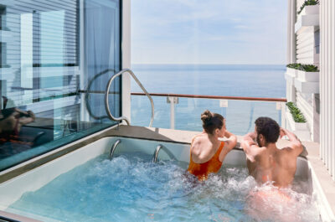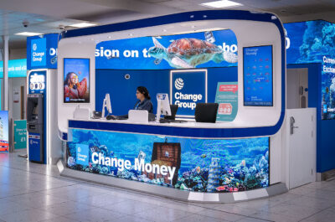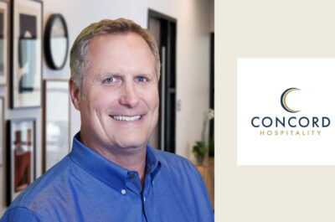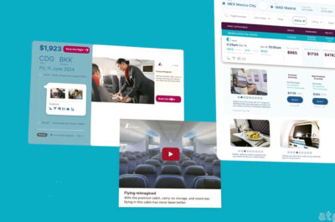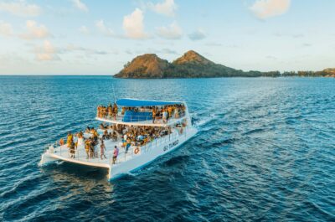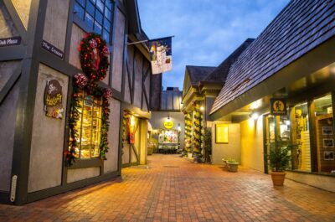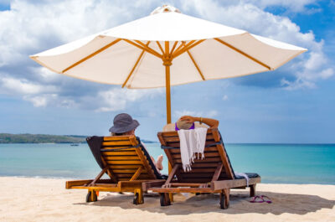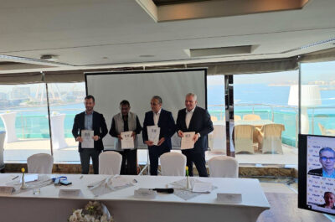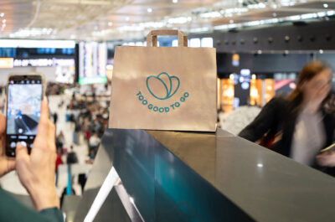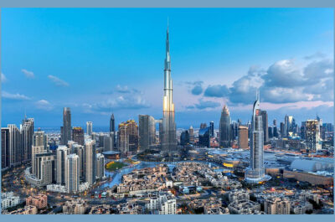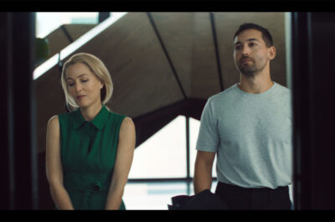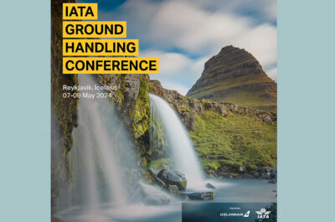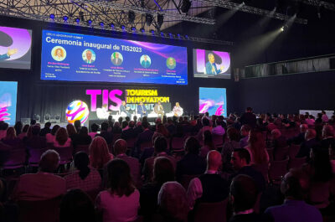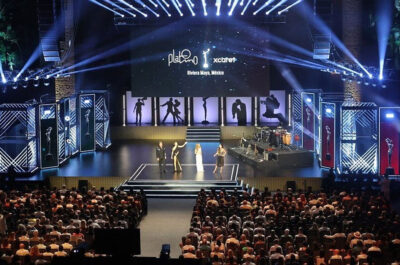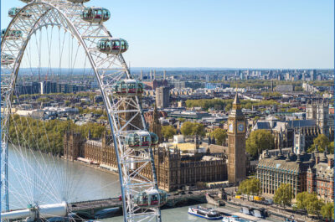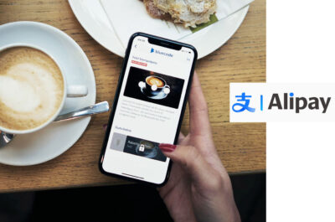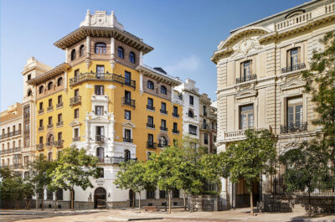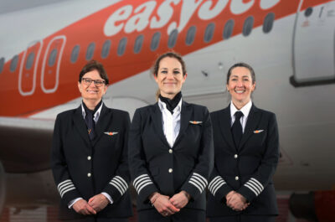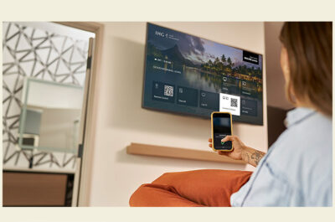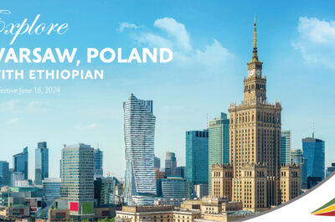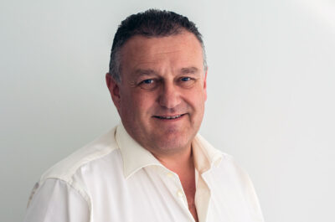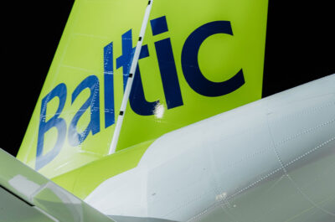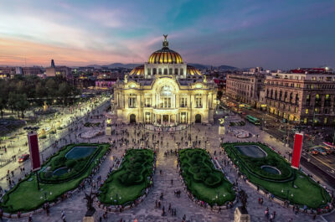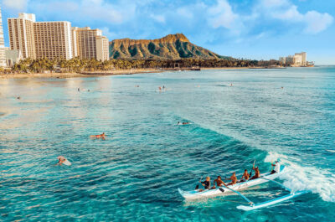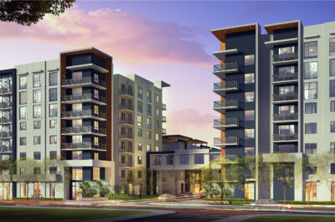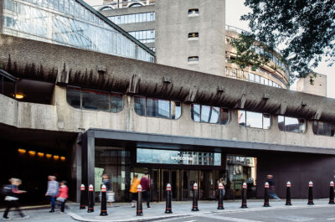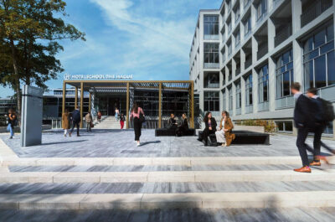…
Internationally renowned interior design firm Bilkey Llinas Design (BLD) have completed the interior design and fit-out of the Westin Nanjing, China. This property has become the premier address in the city and is the latest in an increasing 30-year portfolio for this award winning design team in China.
BLD worked extremely closely with the operator Starwood who wanted a clean, fresh palette for its Westin brand. “The approach to the design was almost spa-like placing importance on the selections of natural finishes and generally creating a light and airy feeling about the whole place,” says Christopher Bennett, Senior Project Designer at Bilkey Llinas Design/BLD.
Starwood’s demographic market for the hotel is generally aimed at business travelers. Though it probably has one of the best views over the Xuanwu Lake and the Sun Yat Sen Mausoleum with the Purple Mountain range on the horizon behind the lake, BLD chose not to focus the design on the historical or geographic nature of the surroundings and kept to the clean lines of the Westin brand standard.
The architecture of the building was a test to BLD’s design expertise as the geometry of the floor spaces and encroaching internal structural elements made designing the 234 guestrooms and suites especially challenging with most of the rooms differing in shape and size. Having to incorporate Westin’s trademark Heavenly Bed and Bath also added to the complexity of fitting out the rooms and BLD met this with innovative use of space and materials.
In the case of the lobby, keeping a light and airy ambience was quite challenging because there were no windows at that end of the building. The lobby is on the 23rd floor with two distinct areas, the reception and the all-day-dining restaurant, Seasonal Tastes. Guests arrive by the elevator from the ground floor drop off and meeting reception at the lobby end and can walk through the lobby and through into the all-day-dining restaurant where the windows are situated on the far side.
The lack of natural light for the lobby was compensated by the effective and decorative use of lighting as well as the choice of material selection including light travertine marble to bring out the lightness and then using darker tones and spot lighting to draw attention to certain features such as the reception and the decorative elements behind the reception desk.
The main decorative feature in the lobby is a spherical sculpture called The Sphere of Unity. It is an abstract representation of planet Earth and unity of its inhabitants. Delicate bronze surfaces with negative spaces in between work visually together to form a unified entity. No one land mass or ocean is represented to dominate another signifying the delicate balance of life.
The materials used flow through the two separate spaces on the lobby floor, creating a gentle transition into the 150-seat all-day-dining restaurant and the Lobby Lounge. Here, fabrics and fixtures define the dining experience and the buffet show kitchen units and full-length windows lend additional character to the space.
The all day dining restaurant has a private dining room set against the windows with panoramic views of the lake and mountains. BLD designed it to contrast with the rest of the venue using a dark timber finish on the walls with mirrors giving a richer texture to the room that distinguishes it with the natural stone used outside.
The Chinese restaurant, Five Sen5es [sic], is located on the ninth floor. In keeping with the fresh clean lines of the rest of the hotel, BLD designed this using a palette of rich natural materials to facilitate the views as well as to provide a contemporary palatial environment for diners.
Unique features include wall panels that have organic forms etched out with gold leaf behind lit from concealed lighting within to create a luxurious tapestry on the walls and at night a warm and intimate atmosphere. The flooring uses hand-tufted custom-made carpet with a delicate pattern reminiscent of Chinese ink paintings.
The restaurant has eight private dining rooms that are configured to seat six to twelve guests. Each private room is unique from the others as BLD used the unique shape and structural forms of the building to maximize space and views.
Guestroom sizes range from 452 square feet to 1,808 square feet (42 square meters to 168 square meters) consisting of Deluxe, Executive Club, Executive Suites, One-Bedroom Suites and a 4,069 square feet (378 square meters) Presidential Suite which is situated on the 35th floor.
Again, the geometry of the building influenced the layout of the rooms and especially the zig-zag angles of some of the guestroom windows which allowed views into the neighboring rooms. BLD tackled this potential issue by placing the mini bar in a freestanding pedestal that blocked most of the invasive view into the other rooms acting as a visual barrier.
A light palette of colors used in the simple design of the custom carpeting in the main bedrooms and light colored marble flooring in the vestibule and bathrooms add to the feeling of space. Colorful accents in the mustard hues of the leather headboards and the leather treatment of the doors to the casegoods add an energetic yet relaxed ambience which is also reflected in the artwork and fixtures throughout.
BLD encased the bathrooms with two frosted glass sliding doors that when retracted not only added space to the main area but made the vanity counter stand as a unique island design feature when the doors were open.
“How to make the Spa stand out from the spa-like brief of the rest of the hotel gave us an excellent opportunity to excel in an area that we have been acclaimed for,” says Bennett. “That is Spa Design.”
In contrast to the rest of the property with its geometrical and linear lines, BLD designed the spa to have more organic and curvilinear elements. The use of natural stone and wood combined with attractive light features and the abundance of natural light from the windows allowed the designers to keep the airiness whilst providing a holistic and pampered environment for the spa’s guests.
The ballroom, at 5,700 square feet (530 square meters) on the ninth floor with pre-function area also has access to a terrace on the podium with the breathtaking views of the lake and the mountains whilst sheltering guests from the hustle and bustle of the streets below.
BLD also designed additional amenities that include a full-service business center, executive lounge, indoor heated swimming pool and WestinWORKOUT gym.
