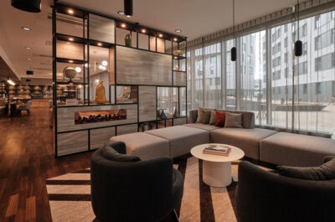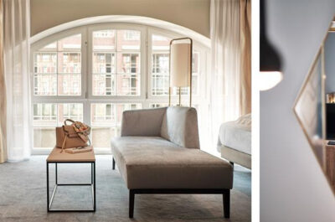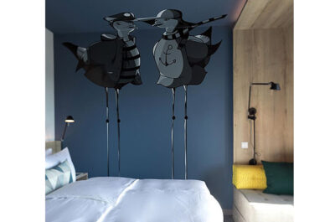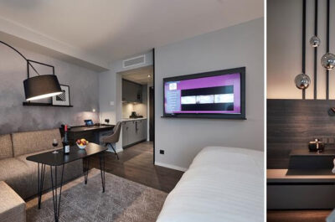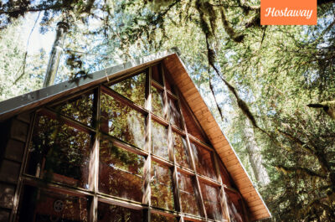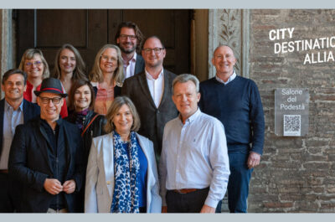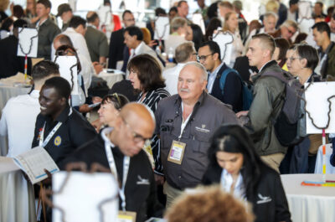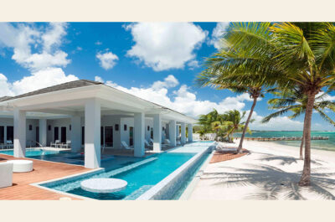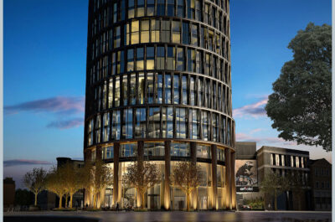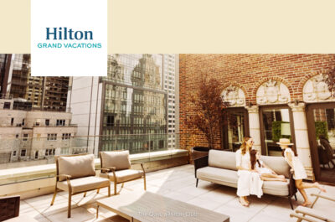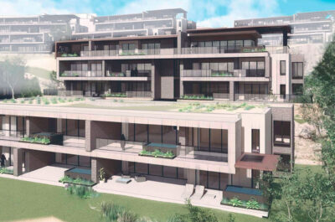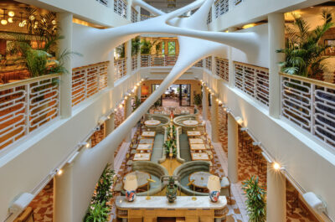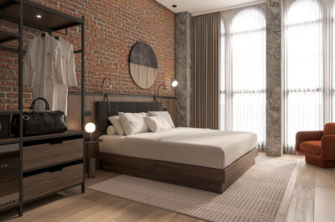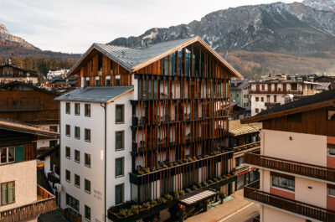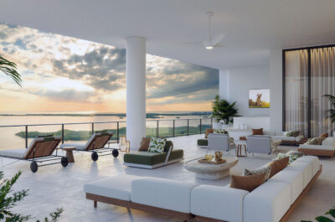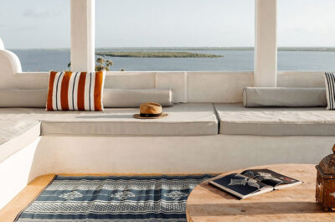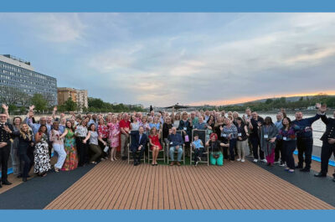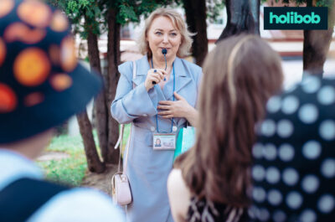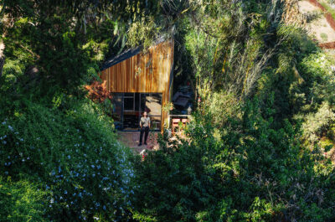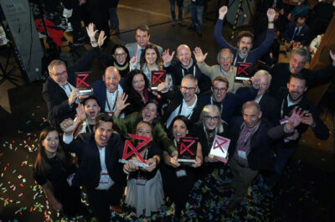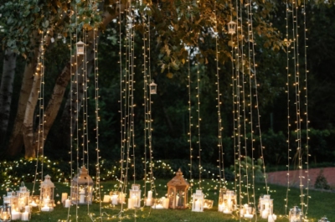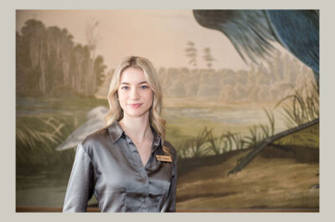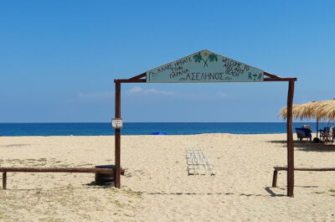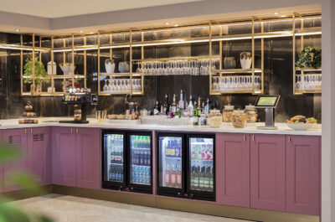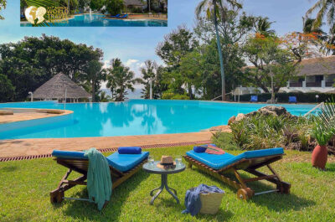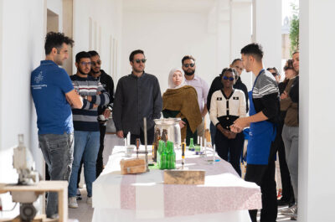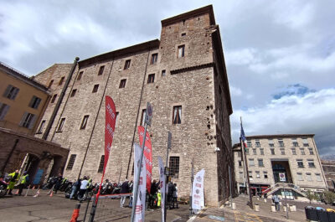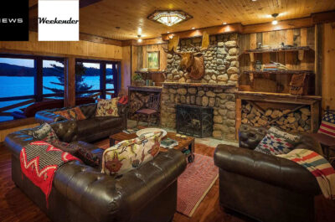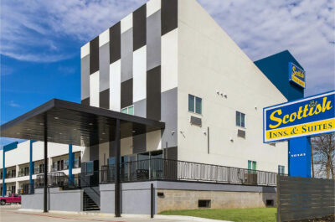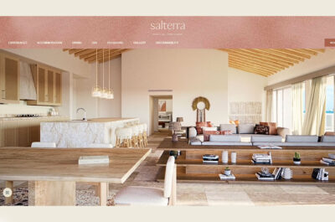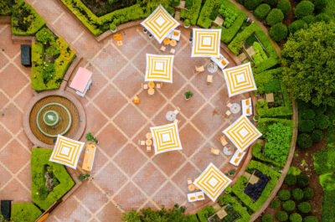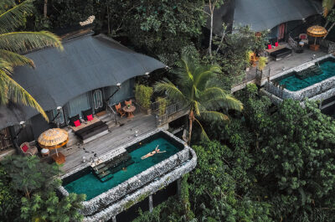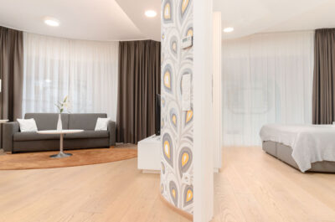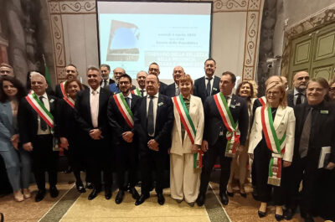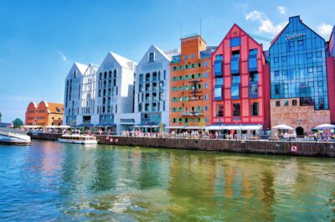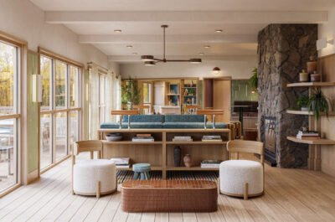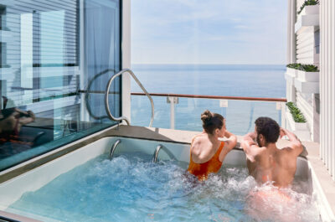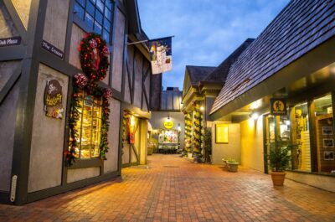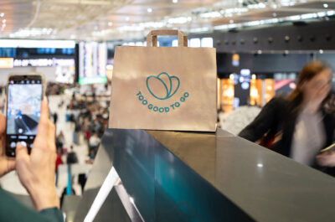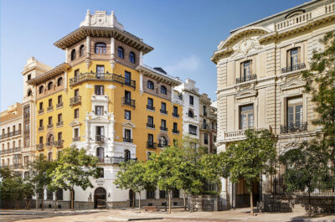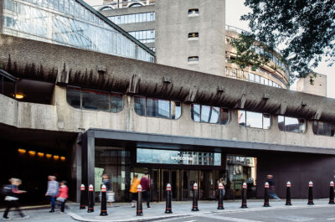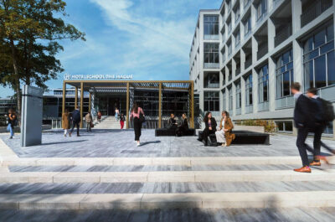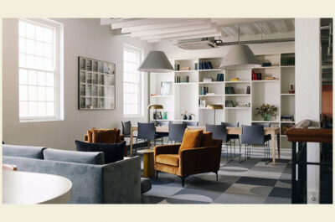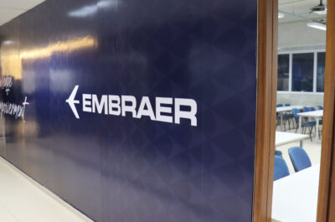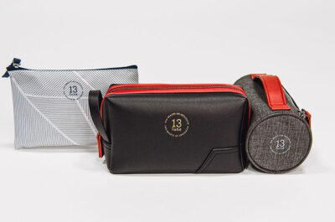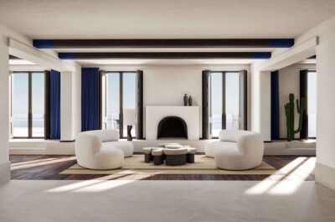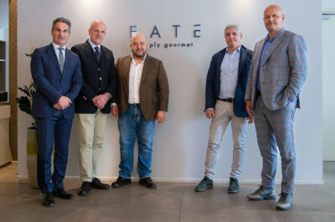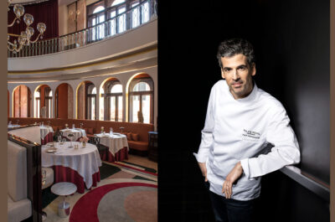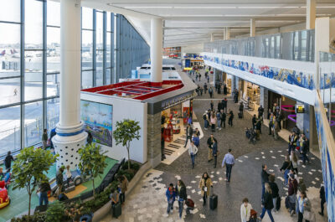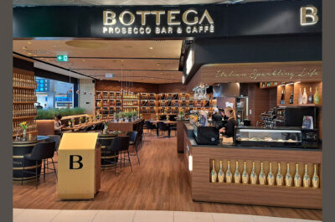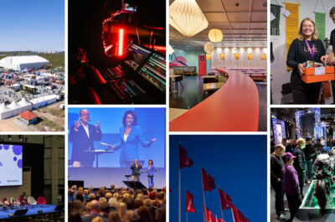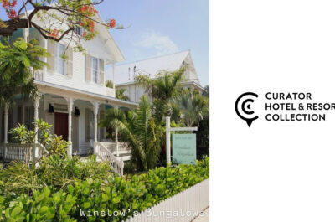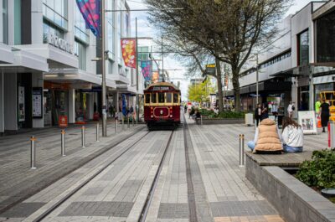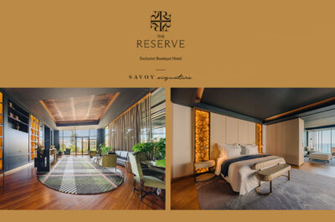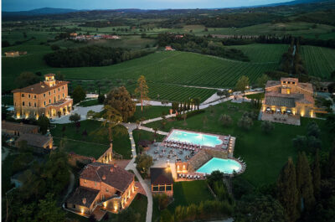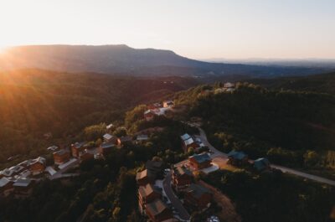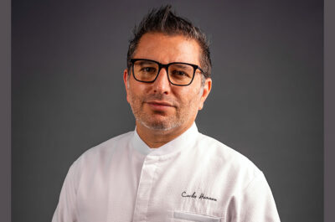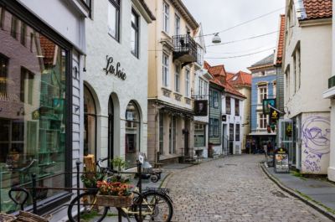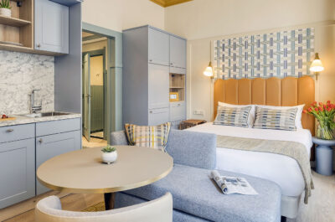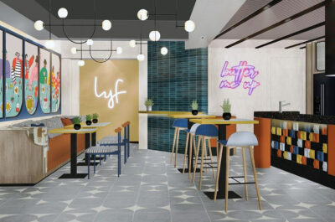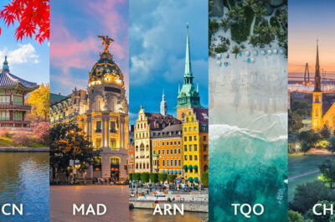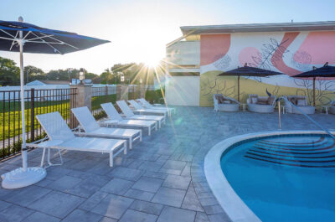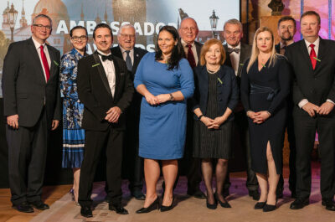The concepts recognise that in addition to providing healthy meals, dining halls are places where pupils relax with friends, discuss coursework or revise for exams and therefore the atmosphere plays an important role in nourishing their mind-sets and openness to learning.
LONDON – Interior architecture studio JOI-Design, primarily known for its hotel work, has applied its hospitality expertise to the university setting for the creation of three stylish mensas, as student cafes are often called in central Europe. The concepts recognise that in addition to providing healthy meals, dining halls are places where pupils relax with friends, discuss coursework or revise for exams and therefore the atmosphere plays an important role in nourishing their mind-sets and openness to learning.
Humboldt University, Berlin
At Humboldt University’s listed Cum Laude restaurant, an early 20th century workshop converted to a refectory in 1945, JOI-Design’s contemporary renovation uses luxurious, residential touches to create a sophisticated cosiness that comforts students away from home. Within 280 sqm are four distinct environments – the bar, restaurant, fireplace lounge and chef’s table – that seat a total of 125 students, faculty and members of the community in a range of atmospheres that bridge tradition with modernity.
At the long marble bar counter and adjacent high tables, leather and timber stools and banquettes accommodate those with time to grab a quick bite between classes as well as patrons who wish to linger. As a nod to traditional cafes where it is a time-honoured pleasure to savour a hot coffee while perusing and debating the daily news, a brass rail to hold newspapers has been installed below an art installation with phrases in three-dimensional typeset that describe university life. Adjustable reading lights mounted on the subtly striped walls offer practicality and classic style.
During the day in the restaurant, the tables are used by those ordering from the cafeteria counter, while at night they are used for a la carte dining serviced by waiters. Marble banquette frames, soft velvet seating in azure and citrus tones, creamy leather wingback chairs studded with nail heads, and quintessential Thonet-style cafe chairs made from steam-bent timber and tightly woven wicker translate the building’s historic roots into a modern form. Black and white photos depict student culture and academic subjects studied at the school, and as a bit of “intellectual humour”, dark timber shelves hold books whose spines face inwards so that their titles cannot be read.
In the fireplace lounge, light oak floors laid in a herringbone pattern and a flickering hearth housed within a sleek, veined marble mantle instils the ambience of a well-appointed living room. Retro-inspired polished brass wall sconces and chandeliers hung from lofty, double-height ceilings highlight the clean contrast of the cool white joinery against the walls’ deep saturated tones of petrol blue and mossy olive, enlivened by splashes of turquoise and lime.

Beuth University of Applied Sciences, Berlin
With its location in the heart of Berlin, Beuth University of Applied Sciences is a hive of activity and required a canteen that would embrace this energetic spirit while bringing fun and relaxation. JOIDesign’s solution for this two-storey cafeteria’s renovation has transformed it into an open and social hub for not only those associated with the school but for city workers as well.
Expansive glazing at the ground floor level allows the main dining space to be flooded with natural light and soothes stressed-out scholars with a calming vista of greenery. Seating options to accommodate 850 diners are intentionally mixed to suit a range of needs and encourage an informal cosiness within the vast space, 850 sqm at the lower level and 114 sqm in the upstairs gallery. Fitted with vivid yellow task lights, white, scallop-edged communal tables are tech-enabled so that busy students can multitask while eating. Large square tables and benches in honey timber tones are ideal for large groups, while round tables and upholstered banquettes with built-in power outlets are better suited for more intimate meetings.
Zooming racetracks of suspended ceiling lights and splashes of red that encase ventilation ducts amplify the familial and imaginative vibe created by illustrator Felix Scheinberger 30 metres long x 3 metres high hand-painted cartoon mural depicting the haphazard charm of the decor in shared student housing. The canteen’s eclectic mix of furnishings mirrors this concept, with vintage-patterned ceramic floor tiles, seamless metal barstools and chairs, a Chesterfield sofa and Eames-style moulded plywood seats injecting touches of retro-chic that subliminally recall the comforts of home.

Alice Salomon University of Applied Sciences for Social Work and Social Pedagogy, Berlin
The yearning for individuality amidst a sea of conformity shaped the concept for JOI-Design’s renovation of the 300 sqm canteen at the Alice Salomon University of Applied Sciences for Social Work and Social Pedagogy. Located next to one of East Berlin’s characteristic concrete housing estates built in a bygone era, the grey uniformity of the surroundings sits in contrast with these prefabricated homes’ balconies, brightly painted to express the personality of those who dwell inside. Inside the cafeteria, the backdrop follows suit with crisp white walls offset by those in a warm graphite hue, and stylised “cafeteria trays” in a spectrum of greys for the artwork. Honey-toned oak tables and sculptural timber wall cladding at the service window uplift these shades with their suggestion of nature.
Retro-inspired swing-arm lamps, white globes hung from the ceiling and typical “schoolhouse” pendant lights not only augment the natural illumination filtering through the skylight above the central stairwell, they add a touch of comforting nostalgia within the “factory manufactured” surroundings of the estate. Dazzling light bulbs spell out the word “essen”, which translates to “eat” and “food” in German, to draw diners’ attention towards the service counter.
Helping to break-up the space is a floor-to-ceiling divider made from white slats joined by a timber crosspiece and which display the school’s name in red handwriting. Mixed seating to accommodate 135 students encourage a laidback atmosphere in which they can relax: vintage-style steel barstools mingle with splashes of red and yellow in the chair frames and upholstery, injecting liveliness in a fashion similar to the painted balconies of the estate. Wallcovering, as well as laminate on the coffee tables, depicts row-upon-row of apartment balconies in a miniature scale, a quirky charm that illustrates the fundamental quest of human beings for individuality.
Tatiana is the news coordinator for TravelDailyNews Media Network (traveldailynews.gr, traveldailynews.com and traveldailynews.asia). Her role includes monitoring the hundreds of news sources of TravelDailyNews Media Network and skimming the most important according to our strategy.
She holds a Bachelor's degree in Communication & Mass Media from Panteion University of Political & Social Studies of Athens and she has been editor and editor-in-chief in various economic magazines and newspapers.













